A minimalist house with 3 bedrooms is an ideal design for a small family or newlyweds. When it comes to building a house, it is not just about choosing building materials but also about the floor plan or room placement to ensure the people inside the house feel comfortable. In this article, we will discuss several 3-bedroom minimalist house designs that can inspire you. Let's take a look!
Inspiration for 3-Bedroom Minimalist House Plans
When considering building a 3-bedroom house, concerns about space can be common. To ensure your house feels spacious, selecting the right floor plan is essential. Explore minimalist 3-bedroom house designs for inspiration and efficient space utilization:
1. Minimalist 3-Bedroom House Design for 7x9 Area
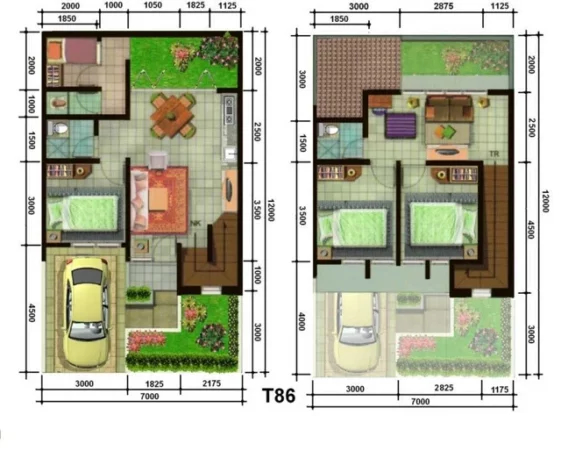
Source: Kreasirumah
The minimalist design can be applied for a 2-story house measuring 7 x 9 meters. It includes 1 bedroom on the ground floor and 2 bedrooms upstairs, to make house feels more spacious.
On the ground floor, you can have various rooms, including a living room, bathroom, dining room, garden, and carport. On the upper floor, you can maximize the space for larger bedrooms, a bathroom, and a private family gathering area.
2. Minimalist 3-Bedroom House Design for Type 36
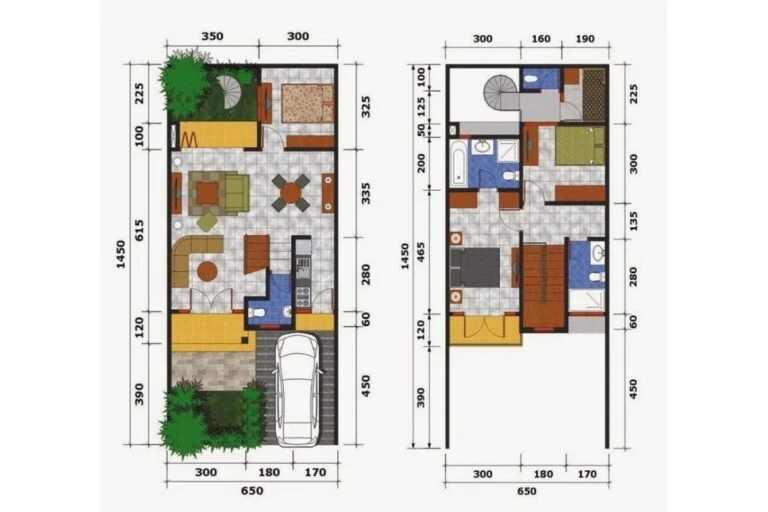
Source: 99
The Type 36 house is quite popular in Indonesia. This means that the house has a building area of 36 square meters, typically with a land area of around 60-72 square meters.
For a 2-story house, you can have 1 bedroom on the ground floor and 2 on the upper floor. This plan allows for a spacious living room, kitchen, and dining area.
Read also: 5 Effective Tips for Renovating Home Exteriors
3. Minimalist House Design with 3 Bedrooms and 2 Bathrooms
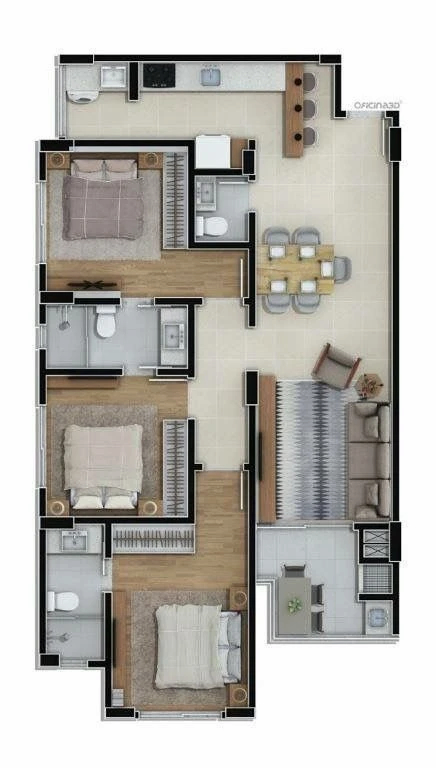
Source: Lamudi
If you have a big plot of land, the minimalist 3-bedroom house design above can be a reference. The house looks elegant and modern, with white and gray walls.
This design separates public and private areas. You can use vinyl for the floors and choose wall colors in brownish-gray hues, adding matching furniture.
4. Front View of a 3-Bedroom Minimalist House
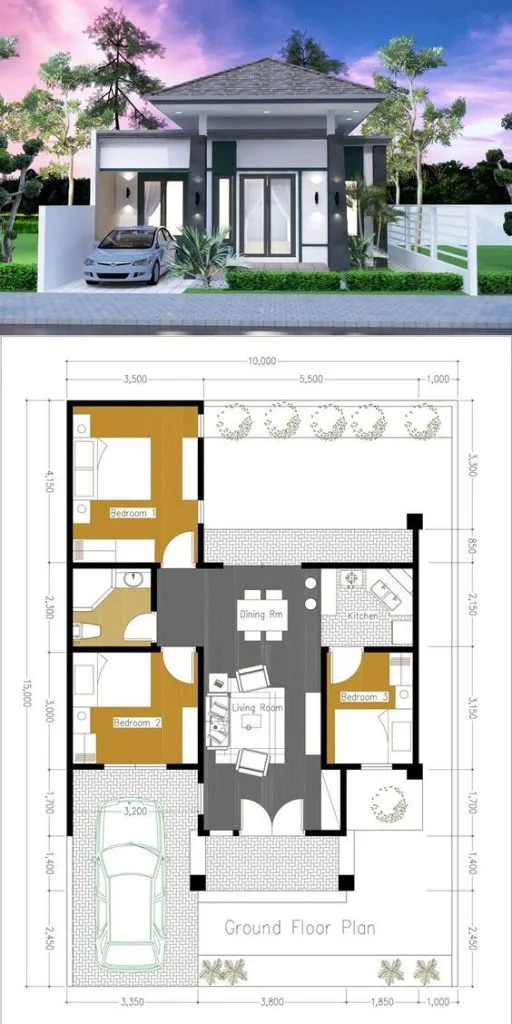
Source: Lamudi
You might be curious about how a minimalist house with 3 bedrooms looks from the front. Well, you can take a look at the picture above. This plan shows a one-story house with 3 bedrooms. To maximize space, you might need to limit the size of the bedrooms, including a backyard and a carport.
Despite having only one bathroom, the house feels spacious with a central area that serves as the living and dining room, providing a comfortable space for the family.
Read also: Building an Elegant Home from Natural Building Materials
5. L-Shaped 3-Bedroom Minimalist House Design
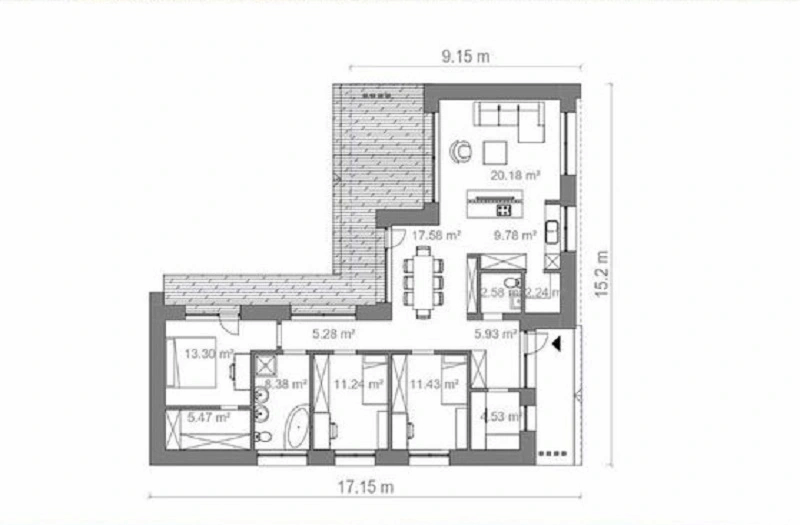
Source: Pinterest
An L-shaped house is popular for its unique design and spacious yard. But, can you have 3 bedrooms with an L-shaped house design? Certainly yes! You can even create other rooms without making the house feel cramped.
You can have one large bedroom and two smaller ones, plus two bathrooms, ensuring the house remains spacious. This design includes a dining room, but for more space, you could exclude the dining room.
6. 2-Story Minimalist 3-Bedroom House Design
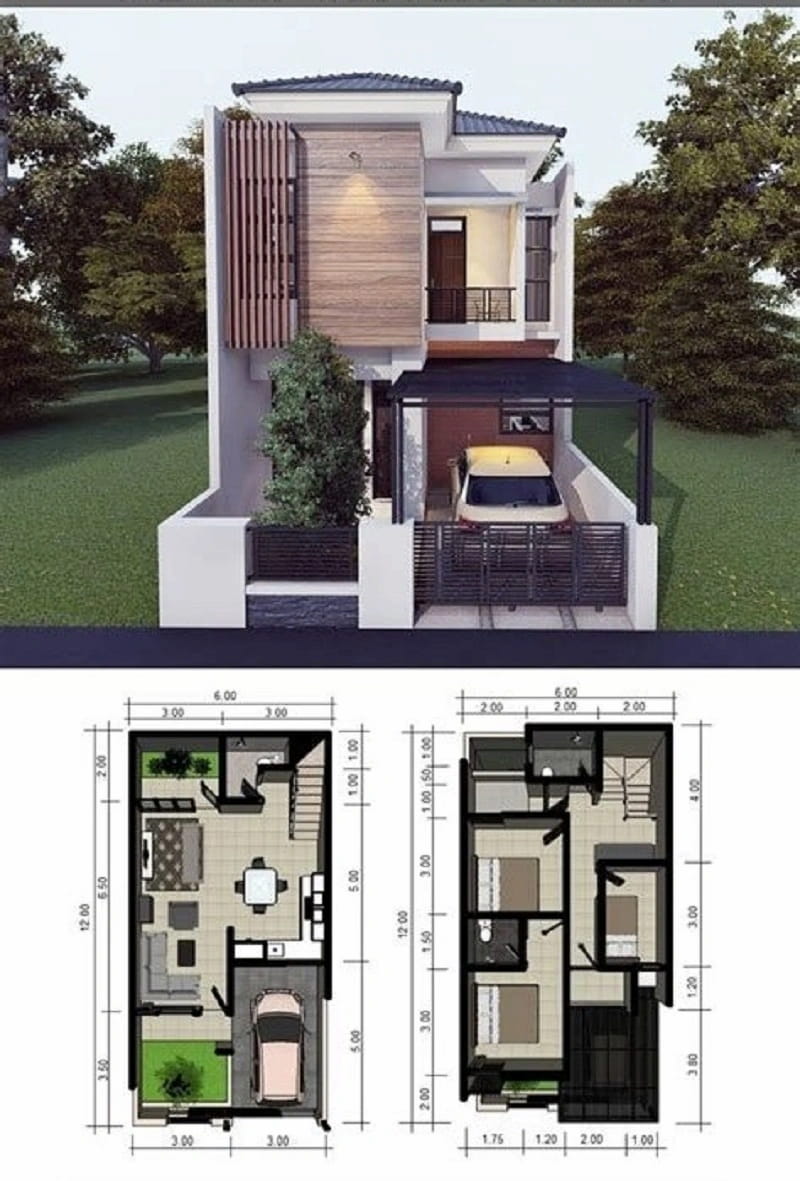
Source: Lamudi
Unlike other 2-story plans, this one focuses the ground floor on public areas like the living room, dining room, garden, and TV room.
The upper floor has 3 bedrooms and a bathroom, with one bedroom featuring an en-suite bathroom for added privacy.
Read also: Tips for Renovating a Minimalist Home
7. Minimalist 3-Bedroom House Design for 8x12 Area
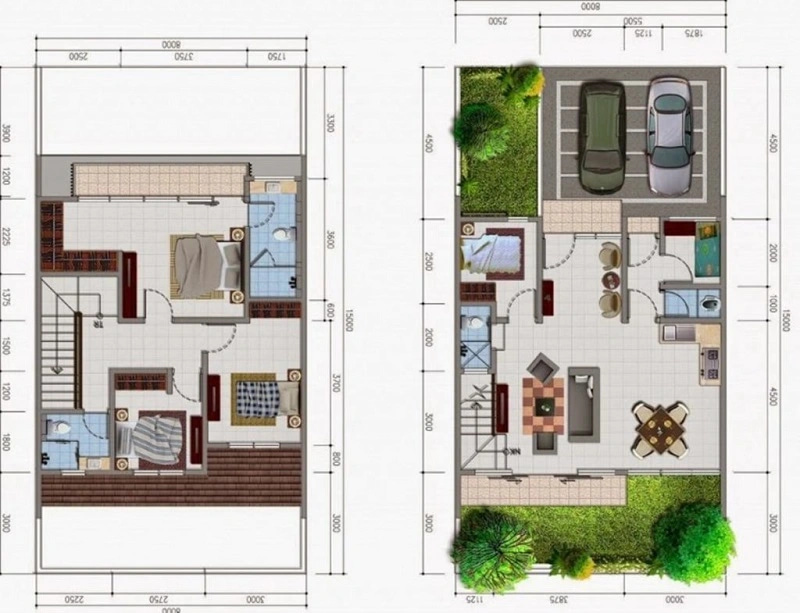
Source: Ruangarsitek
This plan allows for 3 family bedrooms and an additional small guest room. The ground floor can be used for public spaces, like the living room, dining room, kitchen, and guest room.
Meanwhile, the upper floor houses 3 private bedrooms and possibly a family gathering area. The ground floor has one bathroom, while the upper floor can have two more, one with a bathtub.
8. Elegant 3-Bedroom Minimalist House Design
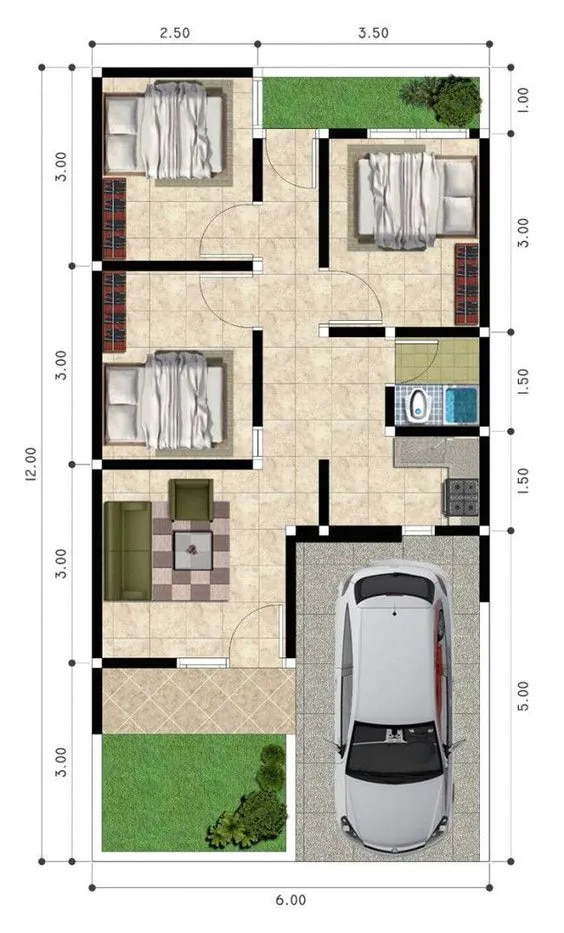
Source: Mitra10
This simple plan includes 3 bedrooms, 1 bathroom, a living room, and a kitchen, suitable for a small family. The house also has a carport and a garden for a more private atmosphere.
If you want some privacy at your house, this minimalist 3-bedroom house design would be an excellent choice.
These are some minimalist 3-bedroom house designs that can be a reference for you. Ensure adequate spacing between rooms to avoid a cramped feeling.
Choosing high-quality building materials is also crucial for a sturdy house. In that case, you can use Semen Merah Putih made of premium materials for stronger buildings. Additionally, Semen Merah Putih contains pozzolanic materials for long-lasting durability and easy application. Contact us for more information about Semen Merah Putih products.
Read also: 5 Building Materials for Outdoor Flooring




