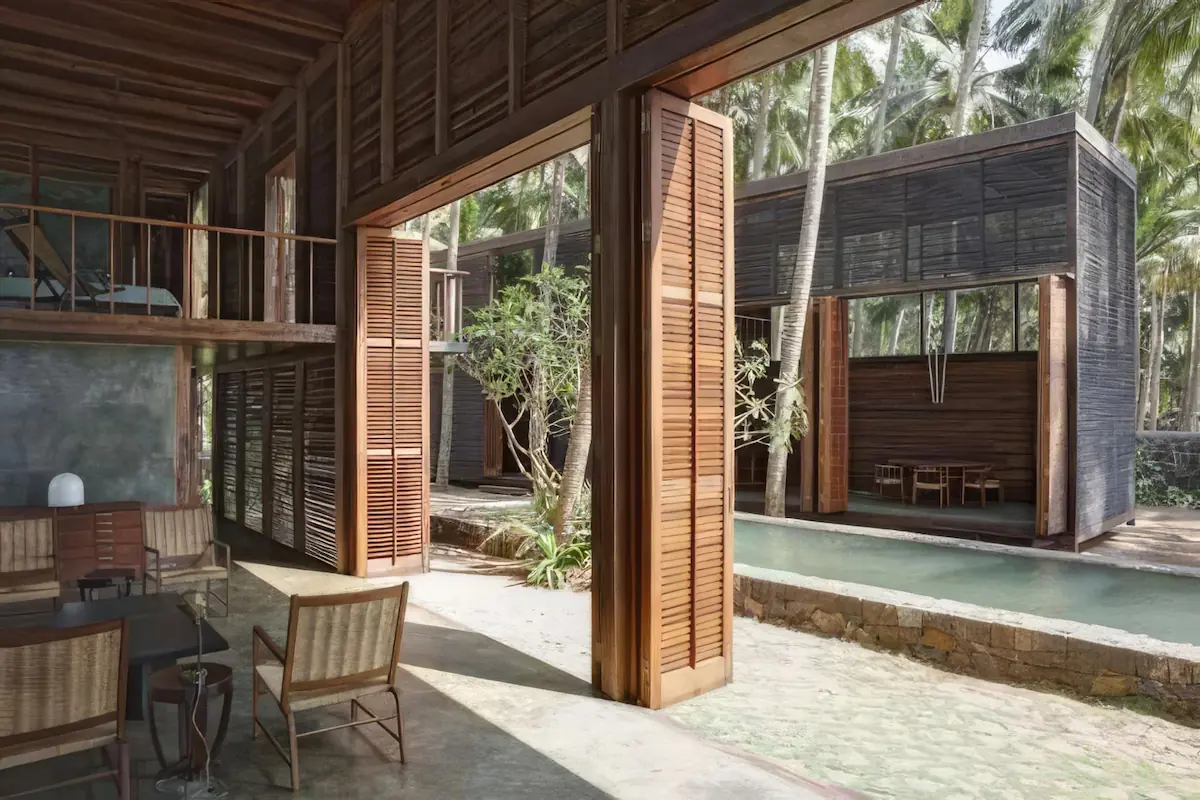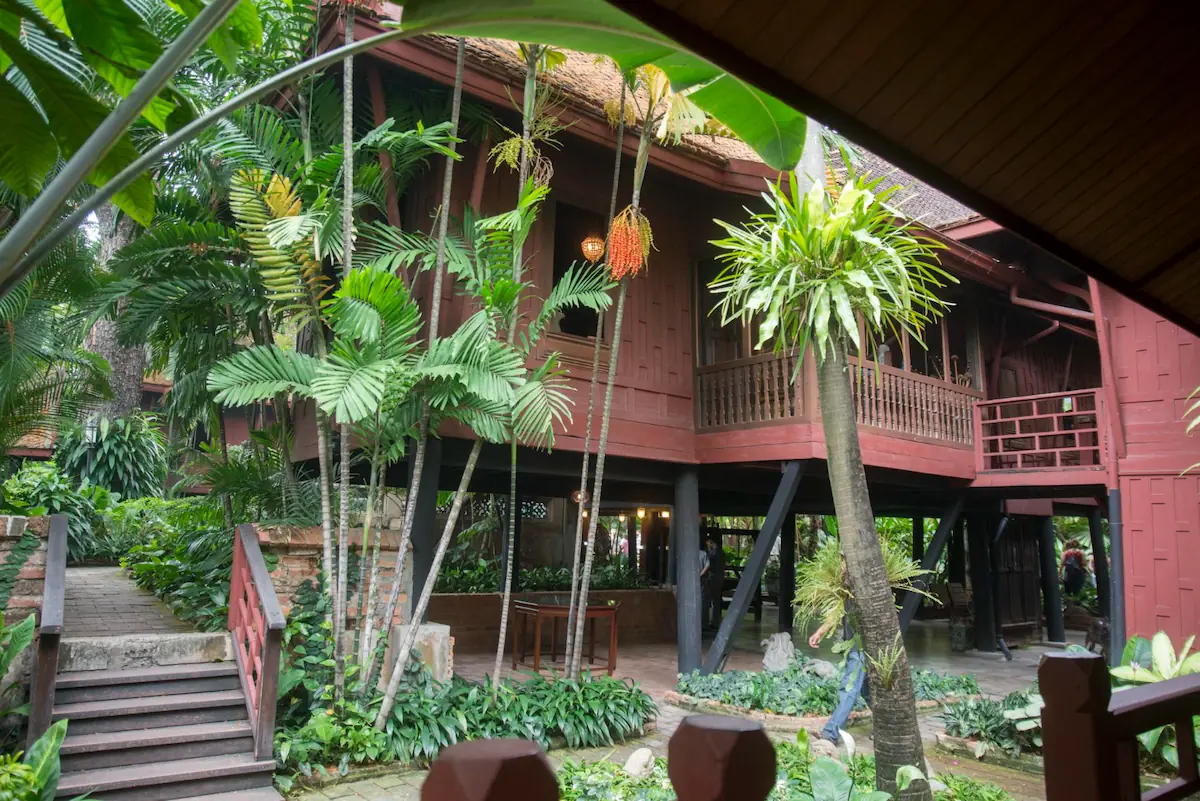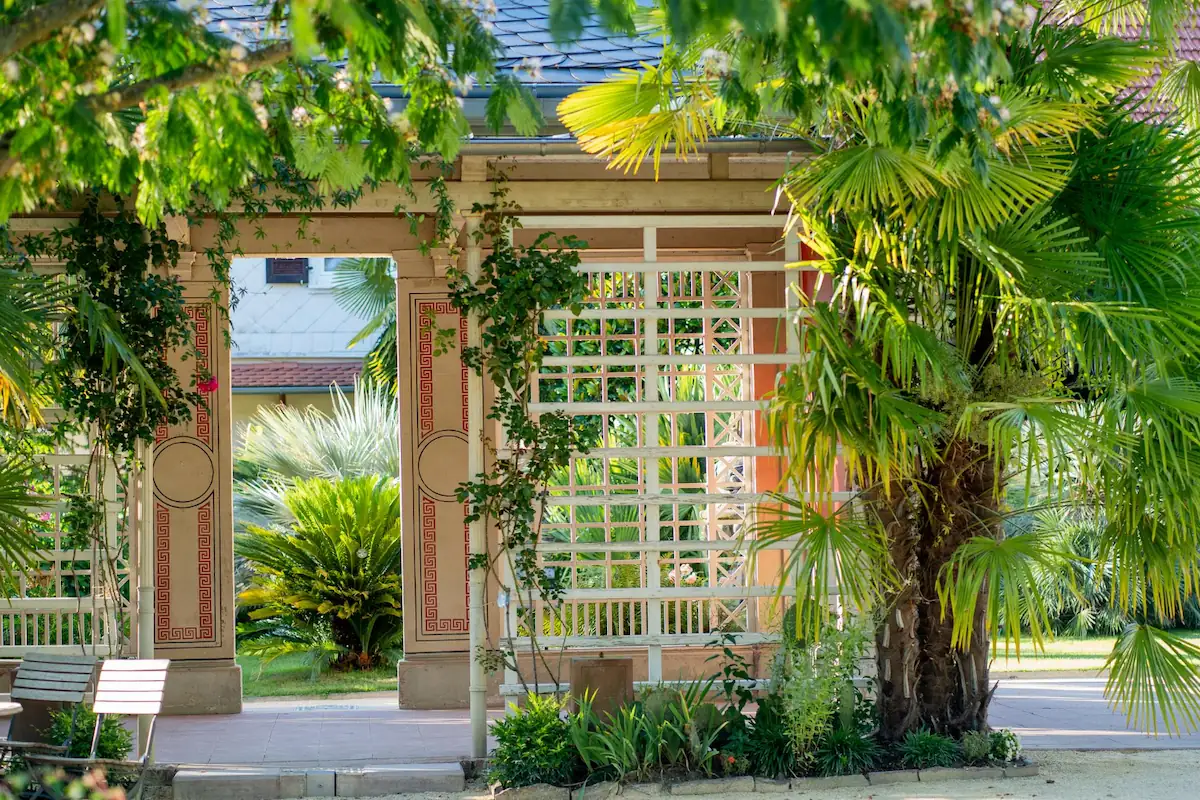When you are planning to build a house, there are various architectural styles to consider, such as modern, minimalist, and industrial home designs. Among these styles, one that is suitable for Indonesia’s climate conditions is tropical architecture.
As a country with a tropical climate, Indonesia has a relatively high temperature, high humidity, and frequent rainfall. These environmental factors are the basis of tropical architecture’s application to make the building more resilient in that particular condition.
However, determining whether a building qualifies as tropical architecture may still be confusing for some people. If you still feel unsure, explore some characteristics of tropical architecture through this article!
What Is Tropical Architecture?
Tropical architecture is an architectural concept that focuses on adapting building design to suit tropical climate conditions. The adaptation is not limited to the visual design of the building, but also includes the entire system.
When applying this architectural style, several building systems must be carefully designed to optimize comfort and durability, starting from the layout plan, room design, lighting, ventilation, and material selection.
Characteristics of Tropical Architecture
The approach to tropical architecture can differ depending on how the architect conceptualizes and designs the building. However, some common characteristics are often used in this architectural concept, including:
1. Sloped Roof Design
In areas with frequent rainfall, sloped roof design allows rainwater to flow off quickly to reduce the risk of water damage. In addition, this roof design is also more resilient to extreme weather conditions.
In tropical architecture, the roof must be carefully designed with attention to both installation method and material choice. Several types of roofs can fit this concept, such as bitumen, concrete, clay tiles, and metal roofs.
2. Presence of a Terrace
A terrace is an extended structure that is added separately from the main roof of the building. This serves as a protective layer of a building to minimize tampering due to intense rain and strong winds.
Not only prone to heavy rain, tropical areas also receive intense sunlight year-round. In this case, a terrace can reduce the amount of sunlight that is entering the house to prevent it from overheating.
3. Application of Local Materials
Local materials are sourced from the surrounding environment. Although local materials are often taken for granted, these materials surprisingly have an excellent resistance to the challenges of the tropical climate.
Some examples of local materials include wood, natural stone, and bamboo. Besides providing additional protection to the building, these materials can also highlight the natural ambiance characteristic of tropical climates.
4. Ample Ventilation
Tropical areas are typically characterized by high humidity levels. To prevent excessive moisture buildup in the house, proper ventilation should be installed to ensure smooth air circulation and improve overall comfort.
Effective airflow can create healthier air quality for the residents. By installing multiple vents in the right location, we can minimize the risk of various diseases due to poor circulation and create a comfortable indoor environment.
5. Use of Tropical Plants
To make buildings with tropical architecture look more aesthetic, some people incorporate various types of tropical plants. Not only that, they also create a garden with various plants, whether inside the house or in the yard.
If the garden is placed inside the building, it does not need to be large. Even a small garden can significantly help improve air circulation. In contrast, the absence of any greenery indoors can lead to higher indoor temperatures and an uncomfortable room atmosphere.
6. Cross Ventilation System
Cross ventilation involves placing air vents in strategic places so that cool air can flow in and hot air can exit the building. Besides doors and windows, roofs can also be used in a cross-ventilation system.
This ventilation system not only improves airflow, but it also allows natural light to enter the house. In the end, good airflow and natural lighting can improve the overall comfort of the building atmosphere.
7. Minimal Interior Partitions
Did you know that excessive partitions can hinder airflow between rooms? Therefore, you should avoid installing unnecessary partitions, especially in areas that do not require much privacy, such as dining rooms and living rooms.
However, if partitions are still needed in that particular area, you may opt for non-permanent partitions, such as folding doors or hollow partitions, instead of using full walls.
8. Elevated Floor Structure
Floor elevation is the vertical distance between the finished floor level and a reference point, such as the road or the land around it. A high floor elevation will give more protection to the building from flood risks, which are quite common in tropical areas
Not only can this application prevent flood water from entering the building, but it also contributes to passive cooling within the building by facilitating underfloor airflow. From an architectural perspective, this method can also highlight the tropical design aesthetic.
Read also: All About Modular Homes: Types, Advantages, & Disadvantages
Examples Of Tropical Architecture Buildings
For reference in residential planning, here are some building inspirations that use the concept of tropical architecture:
1. Tropical Architecture with Local Materials

This design uses some local materials, such as timber for walls, furniture, and window frames, which aim to highlight a natural tropical aesthetic. Materials, such as concrete and natural stone, are also incorporated in flooring and partial wall structures to improve the building’s durability.
2. Tropical House with Elevated Flooring

Several Indonesian traditional houses adopt the elevated flooring concept from tropical architectural styles such as the stilt house. This design not only protects the building from the risk of flooding but also functions as a barrier against wild animals.
3. Modern Tropical Architecture with Plants

Greenery can significantly enhance the thermal comfort and air quality of the building. In this tropical architecture inspiration, greenery also plays an important role in enhancing the façade with natural shading and visual appeal.
Read also: Earthquake-Resistant House Design, Structure, & How to Build It
So, those are some insights on the concept of tropical architecture and its key characteristics. By applying this architectural style, your home can better endure the challenges that are caused by the tropical climate.
When designing a building, not only should you consider the chosen architectural style, but you must also pay attention to material selection. This is because a high-quality building material plays an important role in ensuring the house remains safe and comfortable to live in.
One of the materials that deserves special attention is cement. A high-quality cement, such as Semen Merah Putih Watershield, improves the resilience of the building in adapting to the challenges of the tropical climate.
In tropical areas with heavy rainfall, the Water Repellent Technology that is found in this cement offers great protection against seepage from 3 directions: inside, outside, and from the ground. At the end, this cement can help in protecting buildings from various risks of damage.
As a premium cement that is different from the ordinary one, Semen Merah Putih Watershield is also suitable for various building applications, such as foundations, concrete blocks, castings, masonry, plastering, and coating.
If you have any further questions or would like to know more about our products, do not hesitate to contact us! With our superior products and services, we are ready to help you build a house that can withstand all weather conditions!
Read also: 6 Cozy Small House Designs Inspirations & Some Useful Tips



