Who says small houses can not be stylish? Even with limited space, designing a small house can be both a practical and attractive solution. While it may seem challenging, the key lies in how you plan the layout and arrange furniture wisely so that every room feels open, cozy, and effortlessly stylish.
Let’s read until the end to explore some inspiring small house designs and practical tips you can apply!
Small House Design Inspirations
The following are a few design ideas for small houses, from contemporary minimalism to compact two-floor houses with a garage:
1. Minimalist Contemporary Small House Design
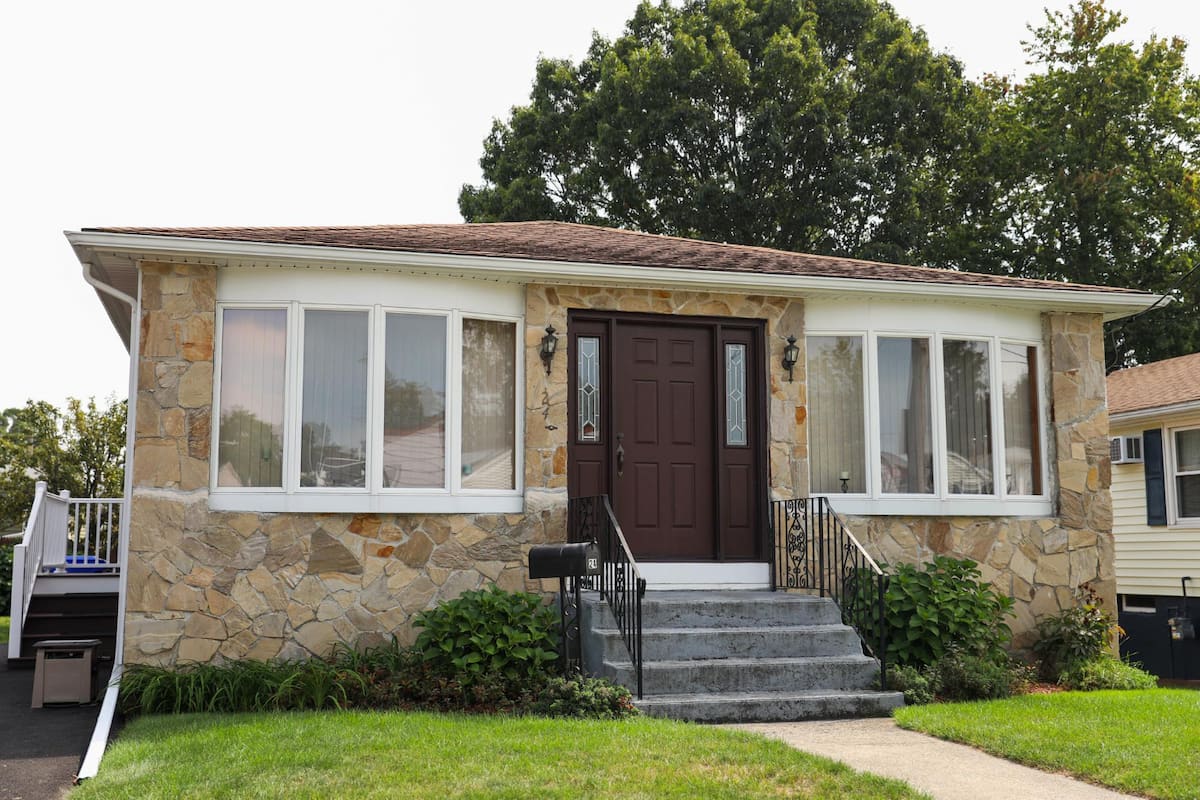
The design of this house combines modern aesthetics with traditional touches that stand out. Clean white walls create a modern look, while wooden elements on the facade, floors, and doors add a warm and natural feel which is the characteristic of a traditional house.
The design remains simple yet elegant, where the straight lines and black-framed windows give the house a unique character. Despite its small size, this house design maximizes the terrace function as a relaxing spot to unwind and enjoy the surroundings. If you’re inspired by this design, consider adding some greenery or flowers near the entrance for a more refreshing and aesthetic touch.
2. Rustic Minimalist Small House Design
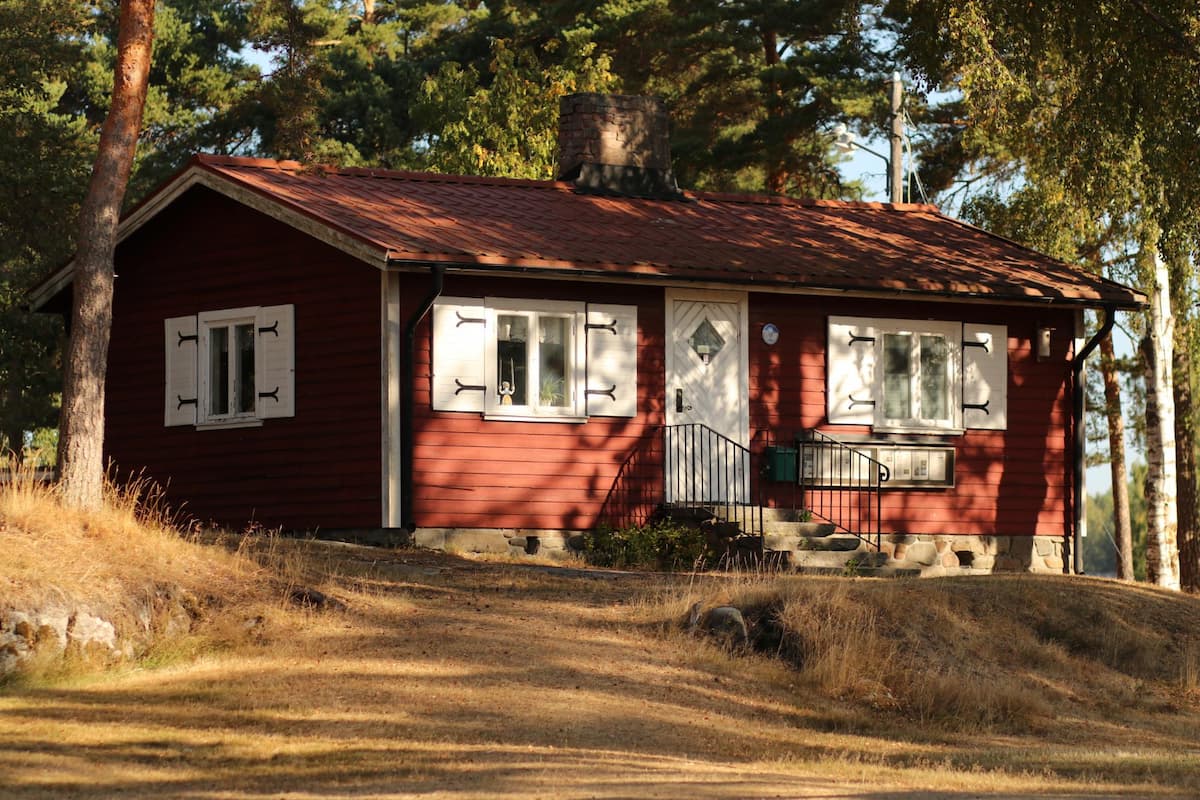
Architecturally, this house uses a rectangular shape with clean lines. This design not only simplifies the construction process but also enhances the efficient use of space inside. The walls are entirely made of concrete stone which gives an industrial feel, especially when paired with neatly arranged wooden windows on the front and side of the house.
The function of the windows is very crucial for a small house as they can maximize light and airflow, making the house feel more open and spacious. If you love a natural look or have a limited budget, this design might be the perfect inspiration!
3. Modern Minimalist Small House Design
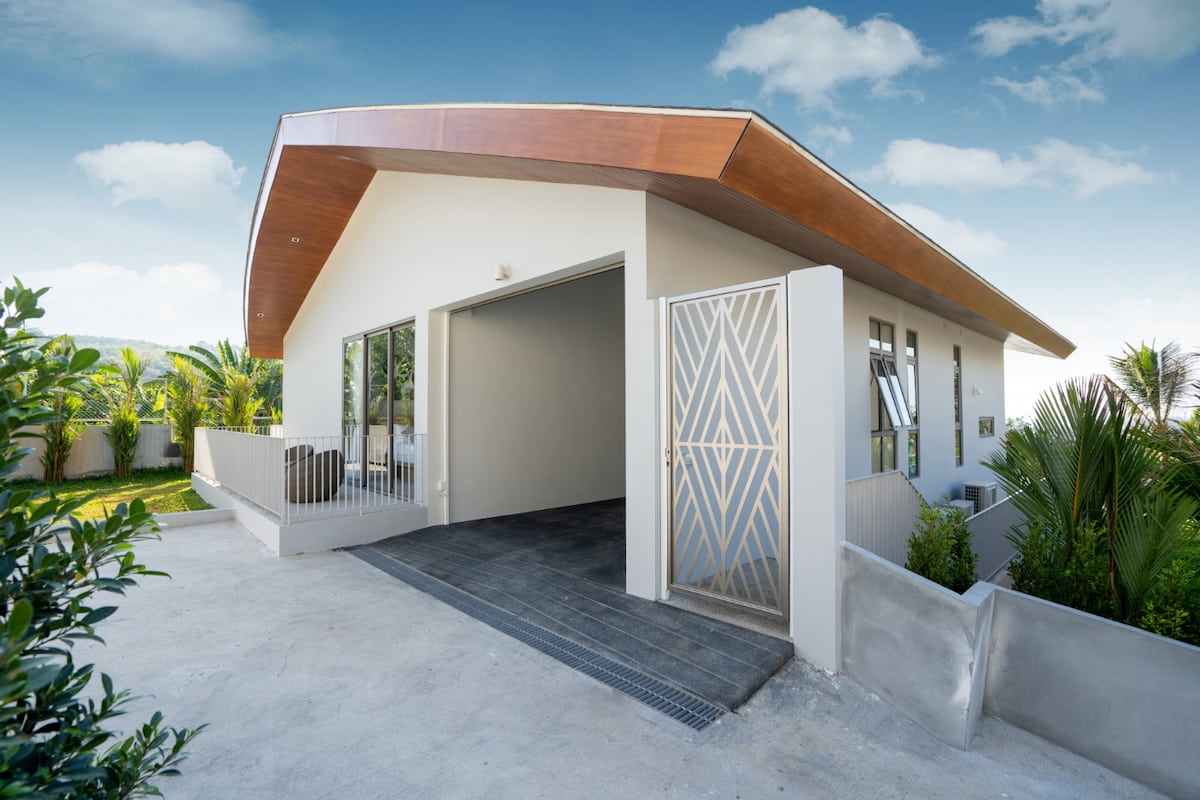
This minimalist home represents a modern style that has become popular recently. The bright white walls, sleek lines, and minimal furnishings create a simple yet elegant look.
In addition, the balanced proportions of the building give the house a solid and stable appearance. A unique feature of this house is its flat roof design which has become a characteristic of modern architecture. The flat roof design creates a minimalist and simple impression while also enhancing the building's visual spaciousness.
If you’re considering a flat roof design, make sure to use waterproof materials and a good drainage system to prevent water from pooling and causing leaks. With high-quality building materials and an efficient drainage system, the roof will continue to function effectively, even in tropical climates, like Indonesia.
4. Simple Modern Small House Design
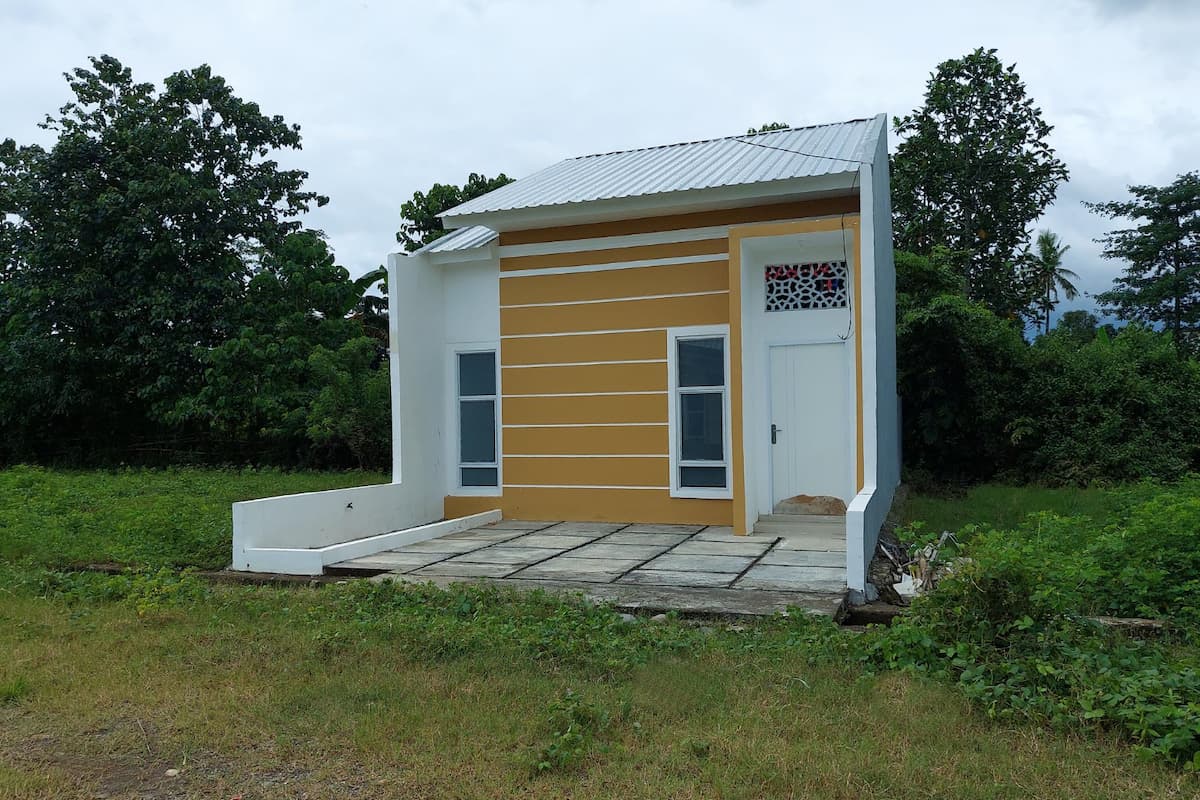
Despite its small size, this box-shaped house utilizes every corner efficiently which makes space arrangement easier. Additionally, the flat roof design gives the house a clean and neat appearance, while the combination of wood and concrete materials with white paint on the facade adds a natural yet sturdy touch.
On the side walls, some windows allow maximum light to enter, making the interior of the house seem bright and spacious. Meanwhile, a small terrace surrounded by plants creates a fresh and green vibe without taking up too much space. Overall, this house design prioritizes space efficiency and functionality, making it an ideal inspiration if you want to build an elegant home on limited land.
5. Scandinavian Small House Design
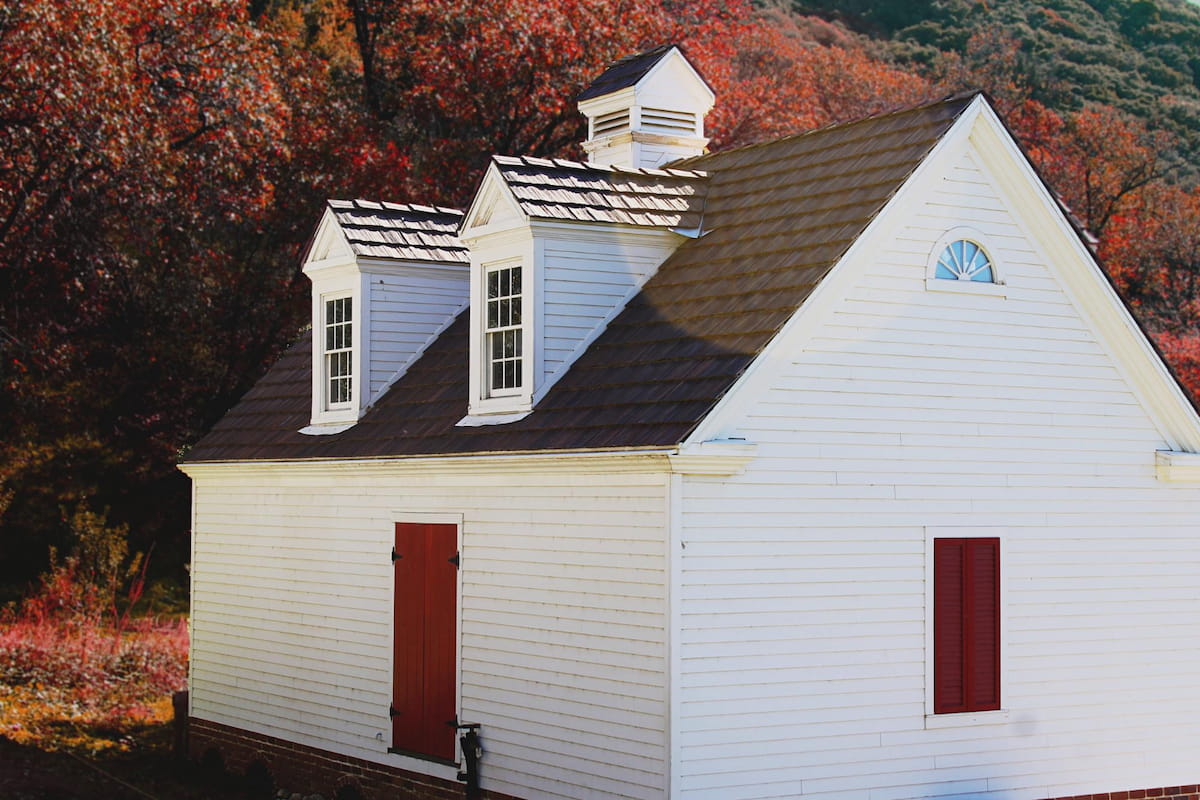
This small house design has a modern and aesthetic look. Its wide, horizontal layout and sharp lines create a neat impression, making it perfect for building on limited land. The exterior materials, such as the wooden panels at the entrance enhance the aesthetic vibes, while the clean white walls create a minimalist and fresh atmosphere.
Additionally, glass windows that frame the door not only beautify the house’s appearance but also maximize natural light and improve air circulation. The combination of wood on the terrace and plants in the surroundings adds a cozy and serene touch, making the home feel both inviting and comfortable.
6. Small House Design with Two Floor
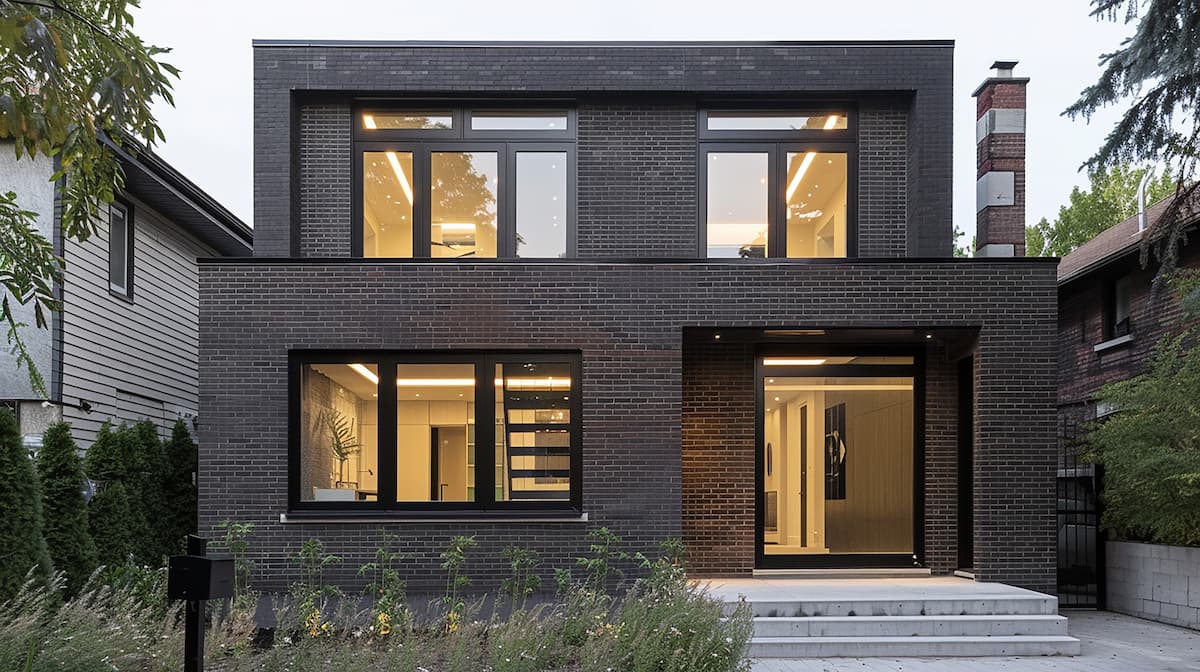
If you have very limited land but need extra space, a two-floor house should be your best option. The ground floor can be utilized for shared areas, such as the living room, kitchen, and dining room, while the upper floor can be used as private spaces, like bedrooms.
Although this house design doesn’t have a terrace, but it includes a garage that is more essential if you own two cars. If you only need a garage for one car, the side space can be converted into a small terrace.
Overall, this small yet luxurious house blends modern and contemporary elements. With a few modifications, the design can be tailored to meet your specific needs and tastes.
Tips for Designing a Small House
Here are some tips you can apply to maximize the functionality, comfort, and aesthetics of your small house:
- Install tall shelves or cabinets on the walls for storage to avoid taking up floor space.
- Minimize walls between the living room, dining area, and kitchen to make the space feel larger and more spacious.
- Choose multifunctional types of furniture, such as beds with storage drawers, foldable tables, or sofa beds to save space and increase the functionality of the house.
- Maximize natural lighting inside the house. Natural light not only brightens the space but also makes the house look spacious.
- Use light and neutral colors for the walls, such as white, cream, or pastel shades to make the interior feel more open, bright, and clean.
- Utilize hidden areas, such as the space under the stairs or above cabinets for additional storage.
- Avoid using too many decorative elements. Instead, choose functional decor, like greenery which adds aesthetic appeal without cluttering the space.
- Use sliding doors for cabinets instead of hinged doors to save space and avoid the need for extra room to open or close them.
Those are some small house design inspirations and tips that you can apply. Hopefully, the ideas above will help you design a home that’s not only comfortable but also reflects your unique taste.
Once you've decided on the design, don’t forget to choose high-quality materials to ensure your house is durable and long-lasting. For all your cement needs, trust Semen Merah Putih as one of the top cement producers in Indonesia.
Semen Merah Putih Watershield is equipped with water-repellent technology that works like a lotus leaf, so it effectively prevents water seepage that can lead to damp walls. Remember, damp walls not only damage the building’s structure but also can create an environment for harmful bacteria which can cause health risks. So, let’s make your dream small house a reality with Semen Merah Putih by contacting us now!



