A simple staircase design for a small house can be an effective solution to overcome space limitations in a small house.
Especially if you have a two-story house with limited space, every corner and area must be carefully considered to ensure the home feels comfortable.
Choosing a minimalist staircase design is one way to maximize space. A minimalist staircase has a simple and efficient structure and takes up very little space.
To explore various inspired stair designs for a small house, check out the following article.
Example of Staircase Designs for a Small House
For inspiration, explore several staircase designs for a small house for inspiration, including spiral staircases to minimalist designs with skylights. Here is a detailed explanation.
1. Spiral Staircase
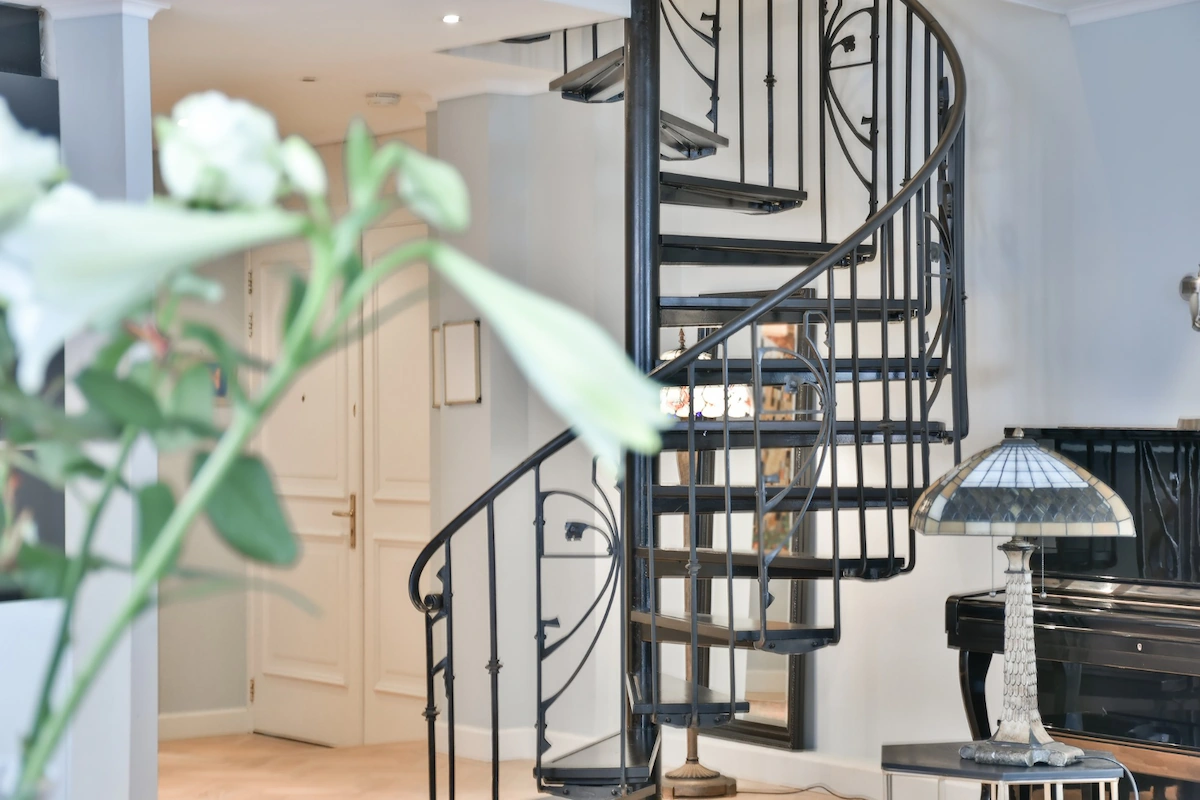
A spiral staircase is an ideal option for a small space due to its efficiency which takes up minimal space. Although it is small, this type can be used in rooms as large as 3x3 meters.
This spiral staircase is made of irons, affordable, durable, and safe for supporting heavy loads.
Spiral staircases are typically used to connect two different areas, such as the lower and upper floors without taking up much space in the middle of the house.
However, you must be careful as the small steps can make the staircase slippery and tend to cause slips. This staircase design is perfect if you are looking for a space-saving solution without spending too much.
2. Simple Letter-L Staircase
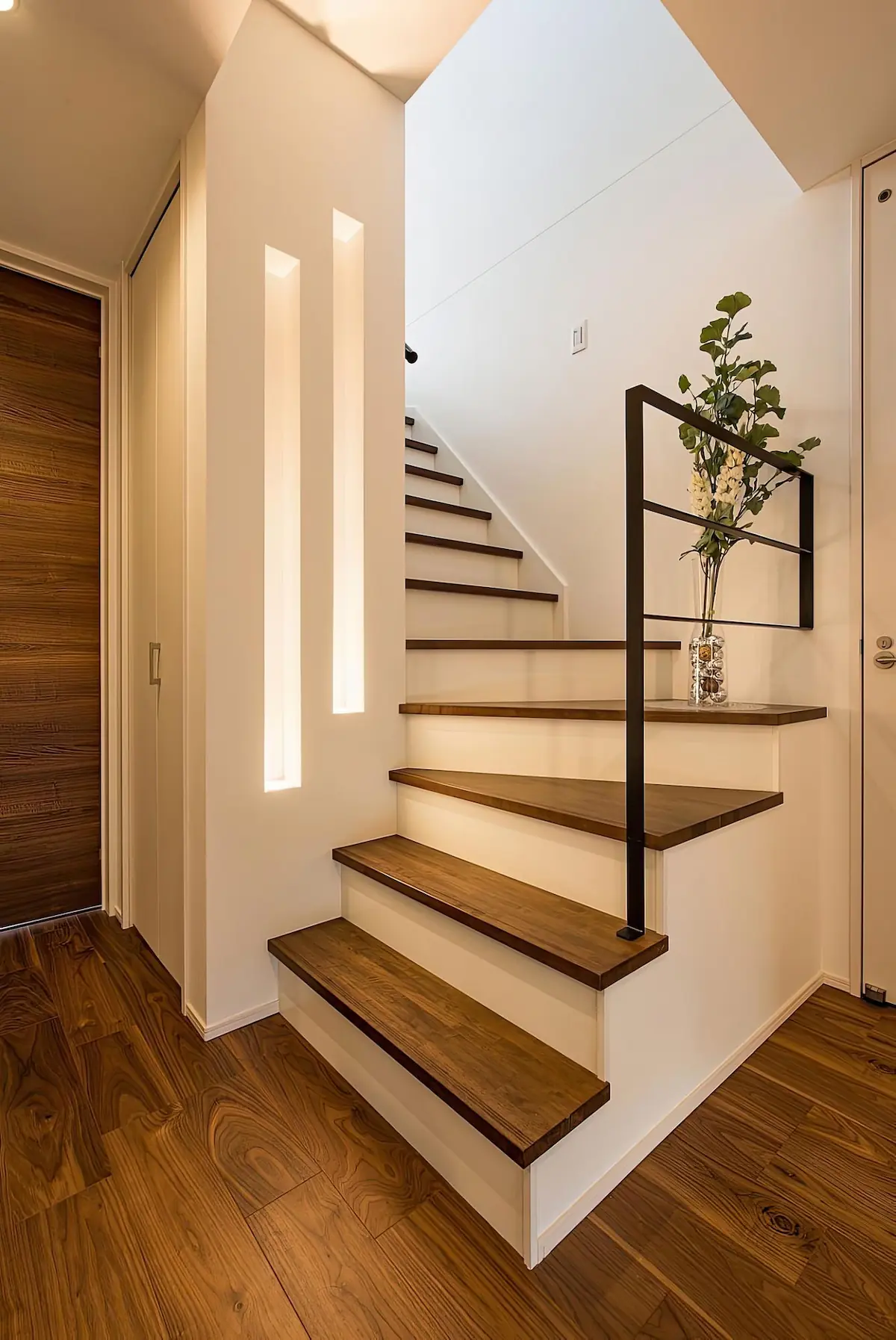
A letter-L design is an excellent choice for a tiny minimalist house. Made of wood materials, this staircase adds an elegant modern touch but is still functional.
Although wood is commonly used, other materials can be chosen based on your personal preference, such as irons or concrete.
However, it is important to consider the selection of the materials, size, and placement of the staircase to ensure it fits the available space and does not disrupt comfort.
3. Simple Staircase with Built-in Cabinets
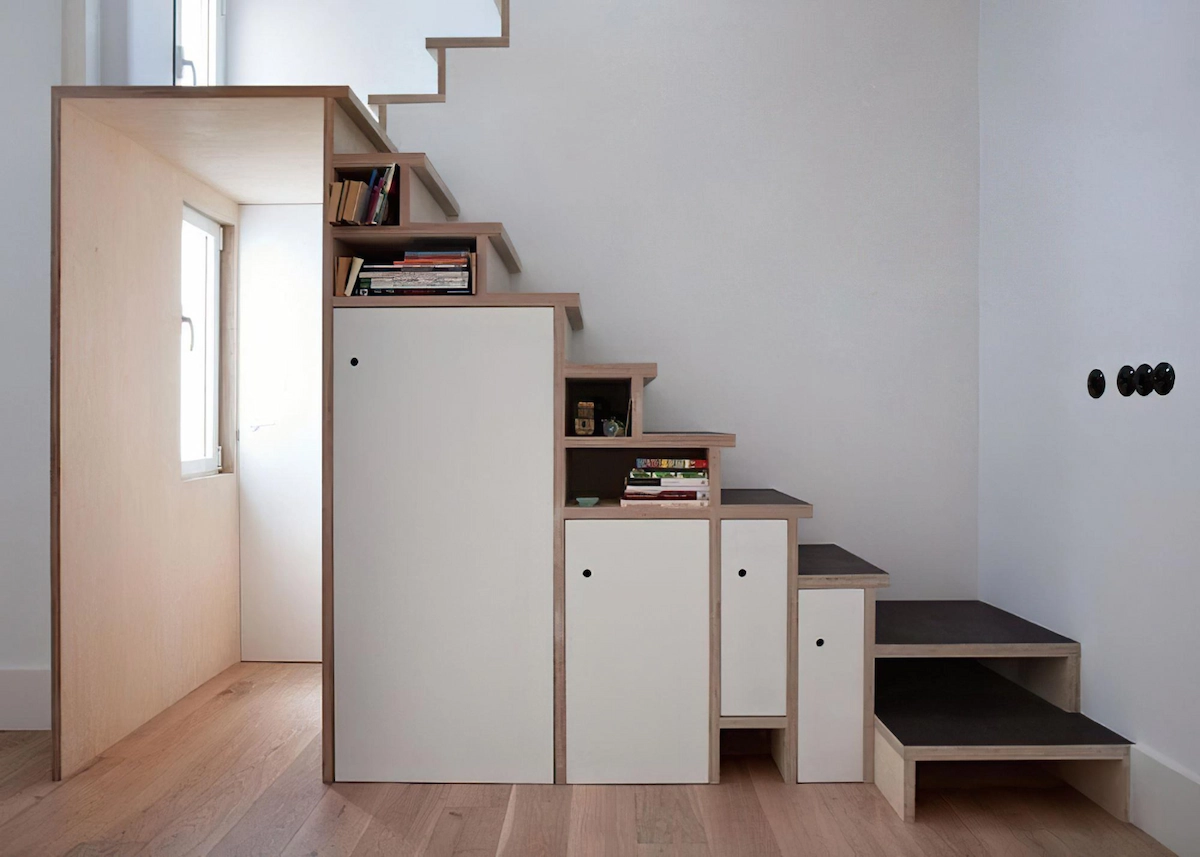
Another design example of a small space staircase is a simple staircase with built-in cabinets. The function is not only as a connection between floors, this design can also be a storage solution.
You can add cabinets under the stairs to store your items. Materials such as wood or lightweight steel can be used to build more comfortable and convenient staircases.
4. Simple Staircase with Wooden Elements
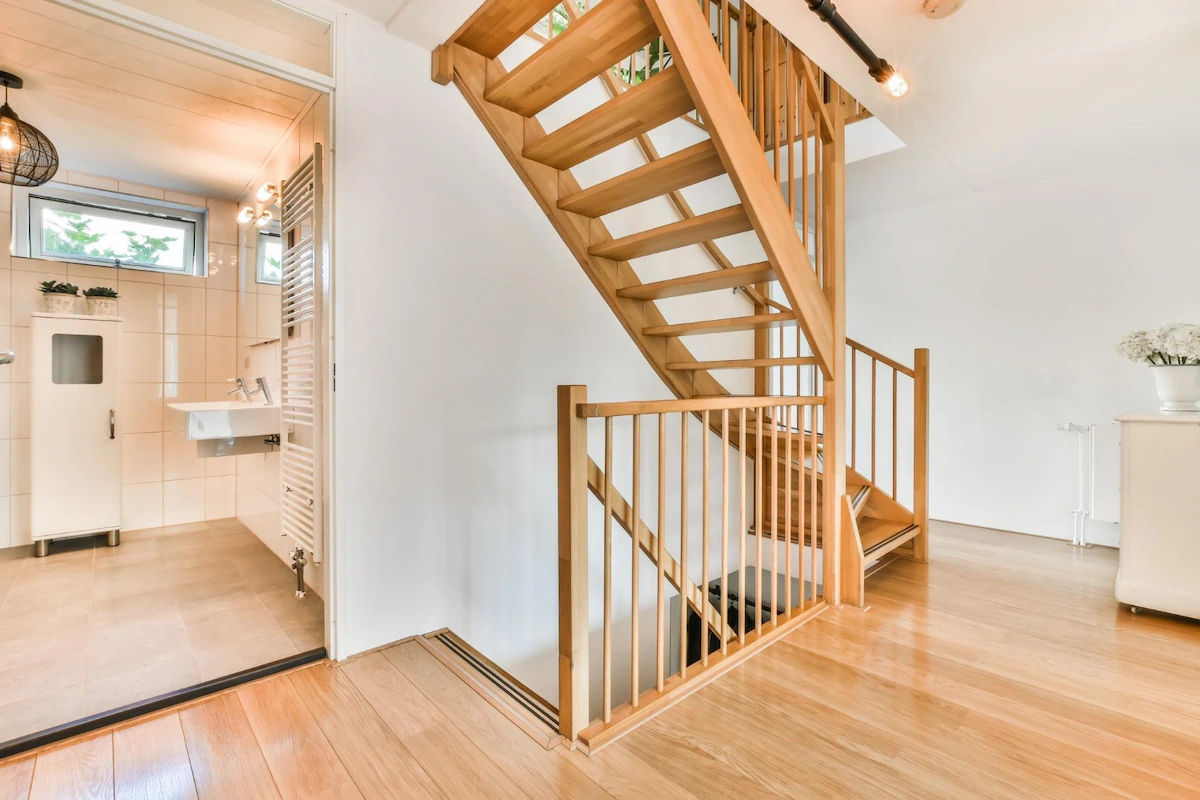
A minimalist wooden staircase is the perfect choice for small spaces. The simple and sleek design requires minimal space, making the room look more spacious.
Wooden materials give a warm and natural ambiance and enhance the home’s interior. The unique colors and textures become a striking focal point.
In addition to its aesthetic appeal, a minimalist wooden staircase is highly functional. The space beneath the stairs can be utilized efficiently, such as for a workspace, bookshelf, or storage area.
5. Simple Staircase with Exposed Bricks
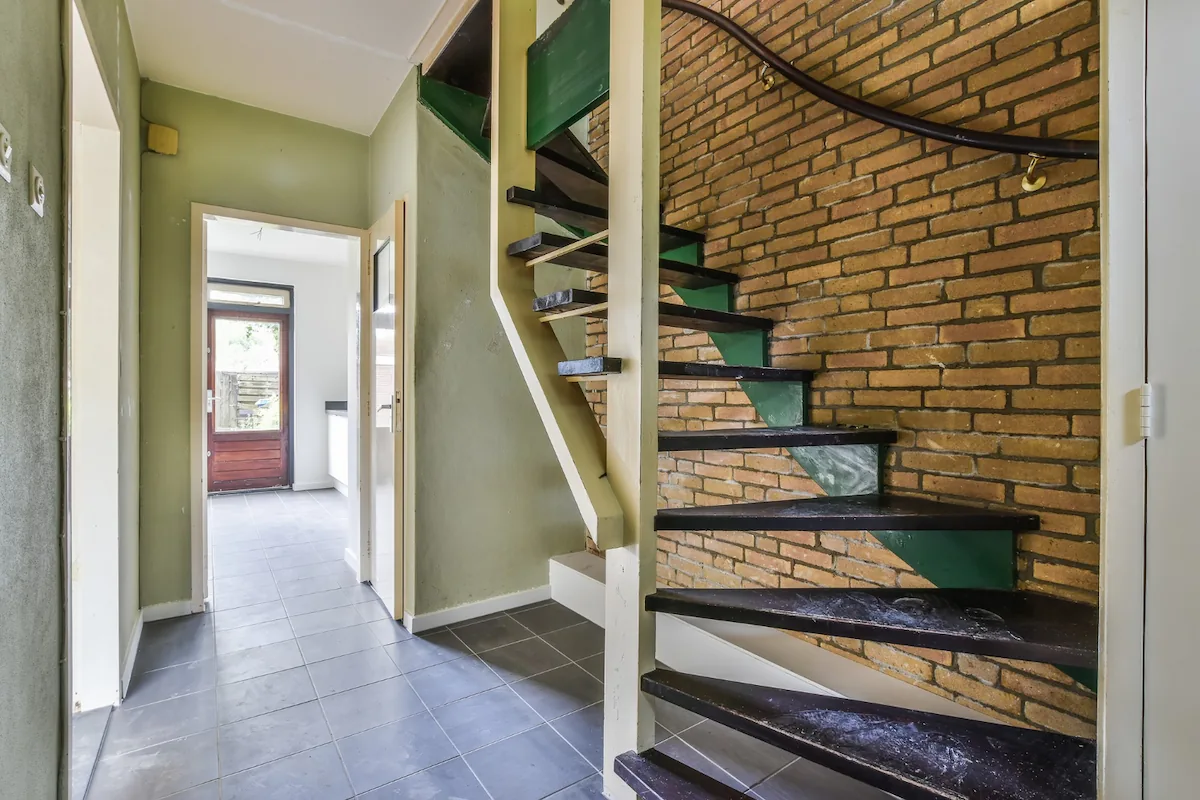
A staircase with exposed bricks can be an excellent choice for your house. The bricks provide a warm, natural, and rustic charm, while the simple design still looks modern.
The combination of natural bricks and a simple design creates an attractive and long-lasting appearance. This staircase suits various home styles, from traditional to modern.
Additionally, bricks are low-maintenance and highly durable, making them a practical option. With its eye-catching design, this staircase can become the highlight of the room.
6. Small House Staircase with a Workspace
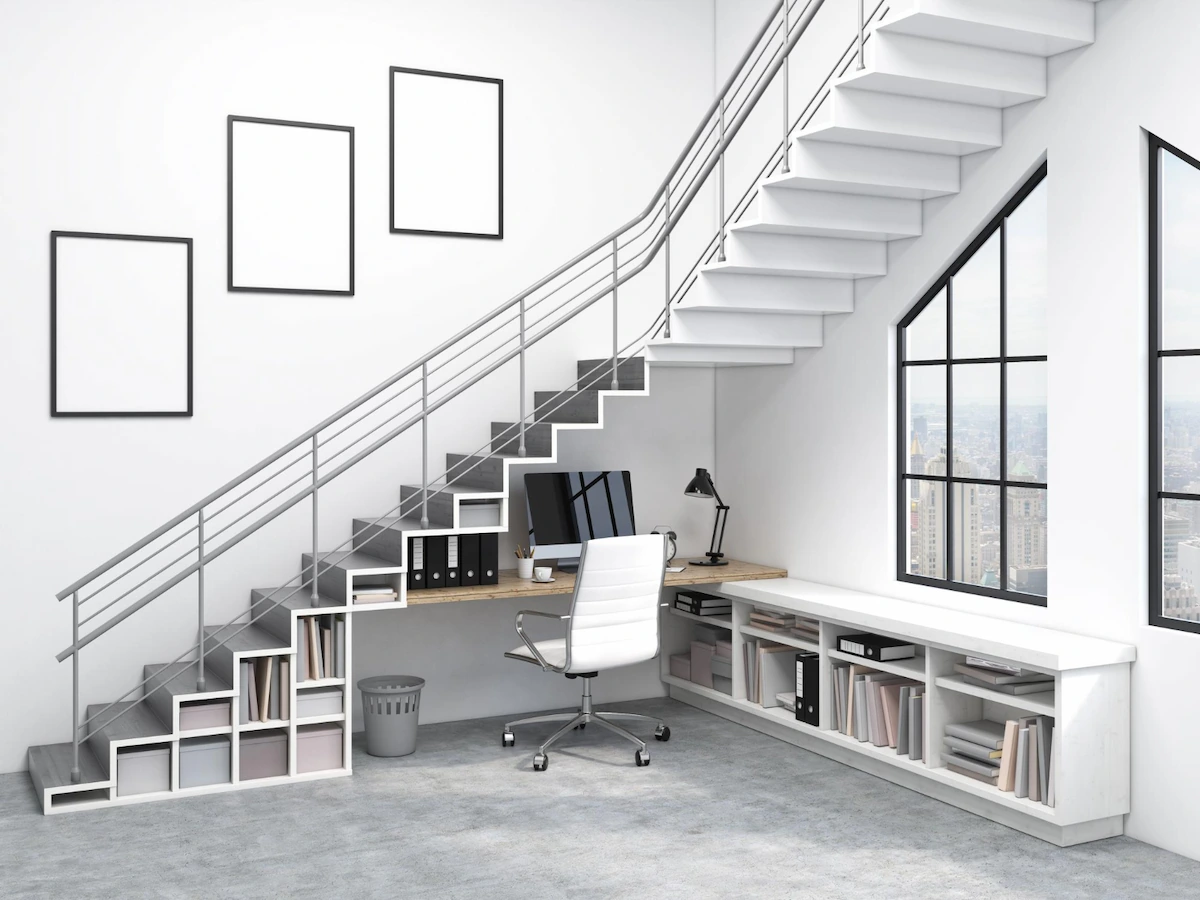
If you have limited space in your house, it is important to maximize every available area. One great idea is to utilize the space under the stairs to create a workspace.
You can add compact furniture such as a desk with storage shelves and a chair that fits neatly underneath. This design example is a great solution for a small house with a simple staircase, allowing the space to be more functional and efficient.
7. Staircase with a Landing
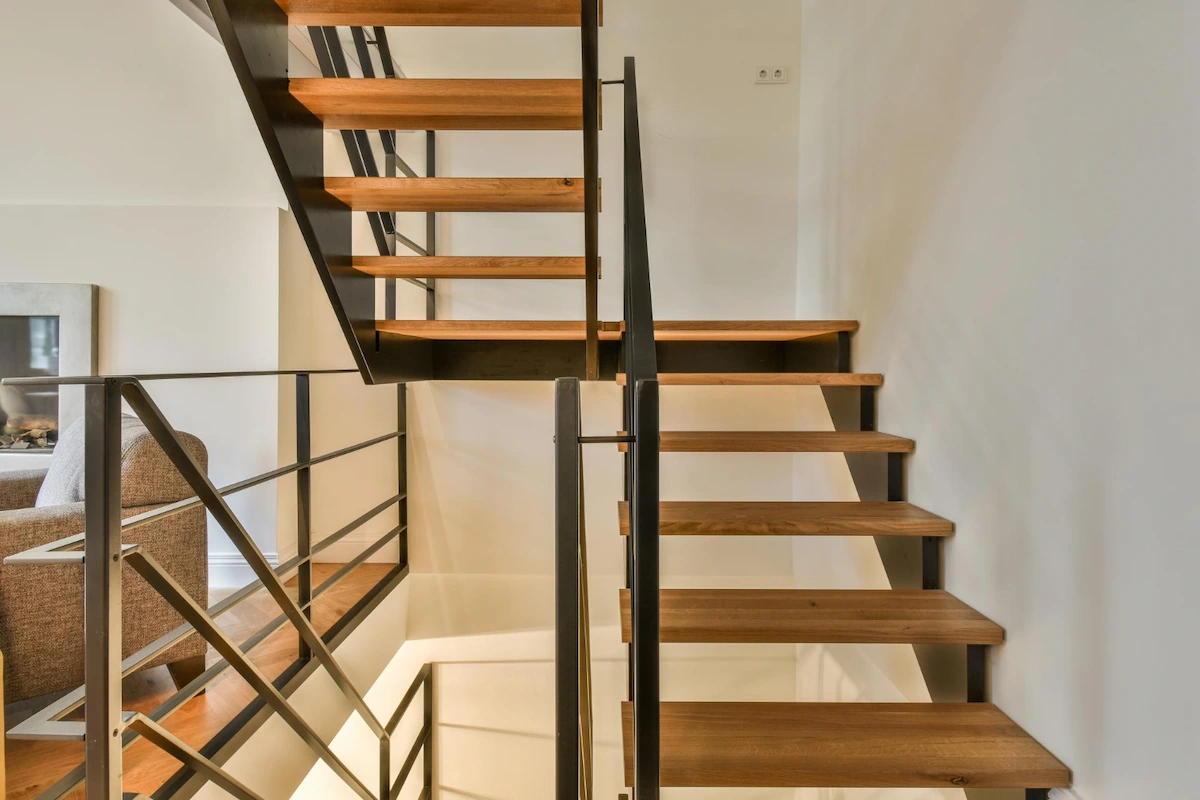
Another example of a staircase design is a staircase with a landing. This type of staircase resembles a standard one but is more compact. One of its features is the landing, a flat area located midway on the staircase.
The landing provides a space to pause before stepping up to the next stair. This design is ideal for a small space as it remains functional without taking excessive space.
8. Floating Minimalist Staircase
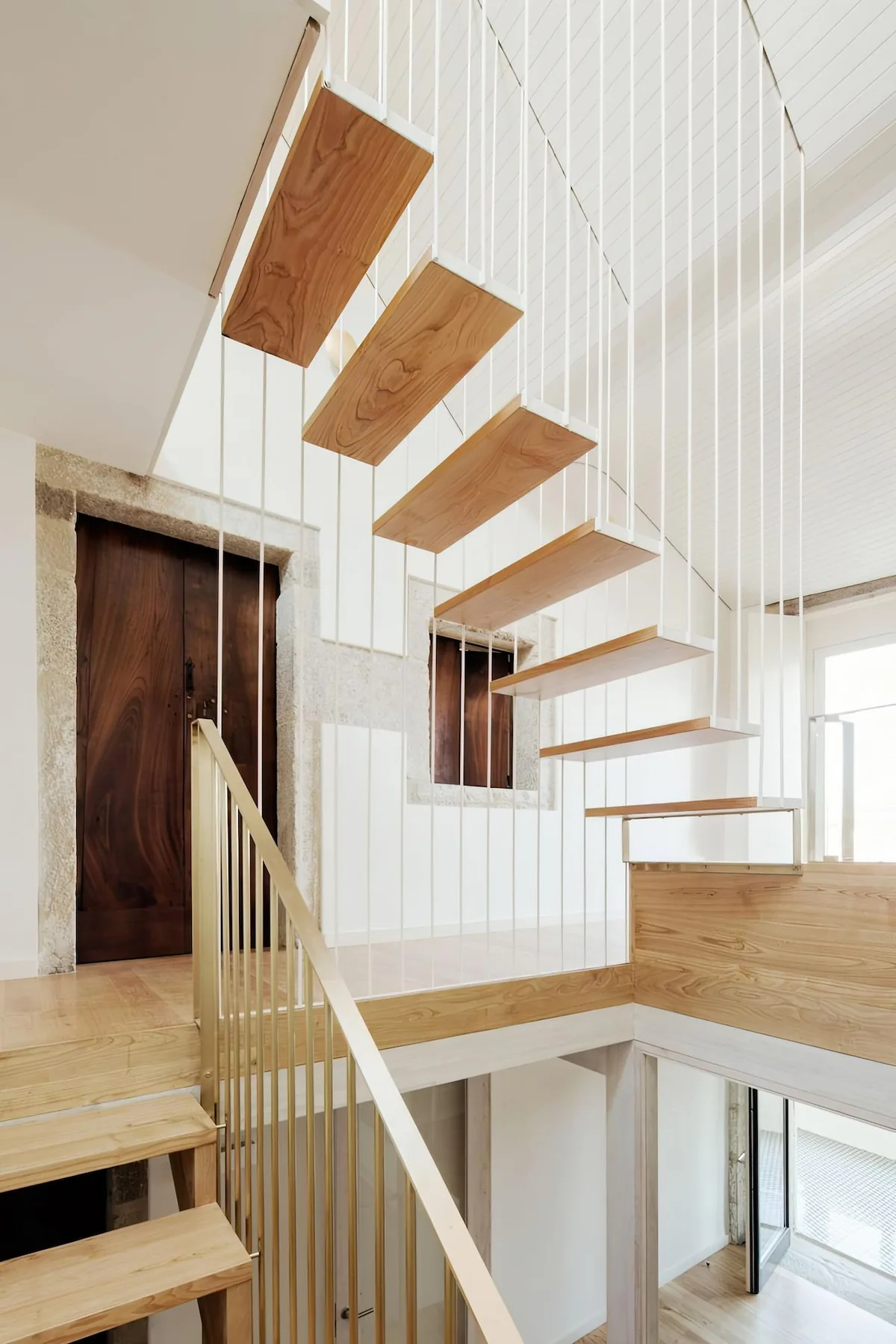
One way to resolve a small space is by designing a floating staircase. This staircase adds elegant and unique 3D effects, creating small spaces more open and modern.
To make a floating staircase, you need to carefully consider the ground levels and angle of the space properly. These two are important to ensure the staircase appears “floating” and giving it a light and aesthetic effect.
This design works well for a minimalist or modern house because aside from functionality, it also offers an attractive artistic touch.
9. Small House Concrete Staircase

A design of a small house concrete staircase can be created with a minimum width of 80 cm and a riser height between 22–27 cm.
These sizes ensure comfort and convenience when using it. Make sure to use high-quality types of cement to build a strong, resilient, and safe staircase.
These dimensions are ideal to prevent the staircase from being too steep, making it easier for anyone to use. To enhance the safety, cover each step with carpet.
It can minimize the risk of slipping or falling. The carpet also adds extra comfort when going up and down stairs.
10. Minimalist Staircase with a Skylight
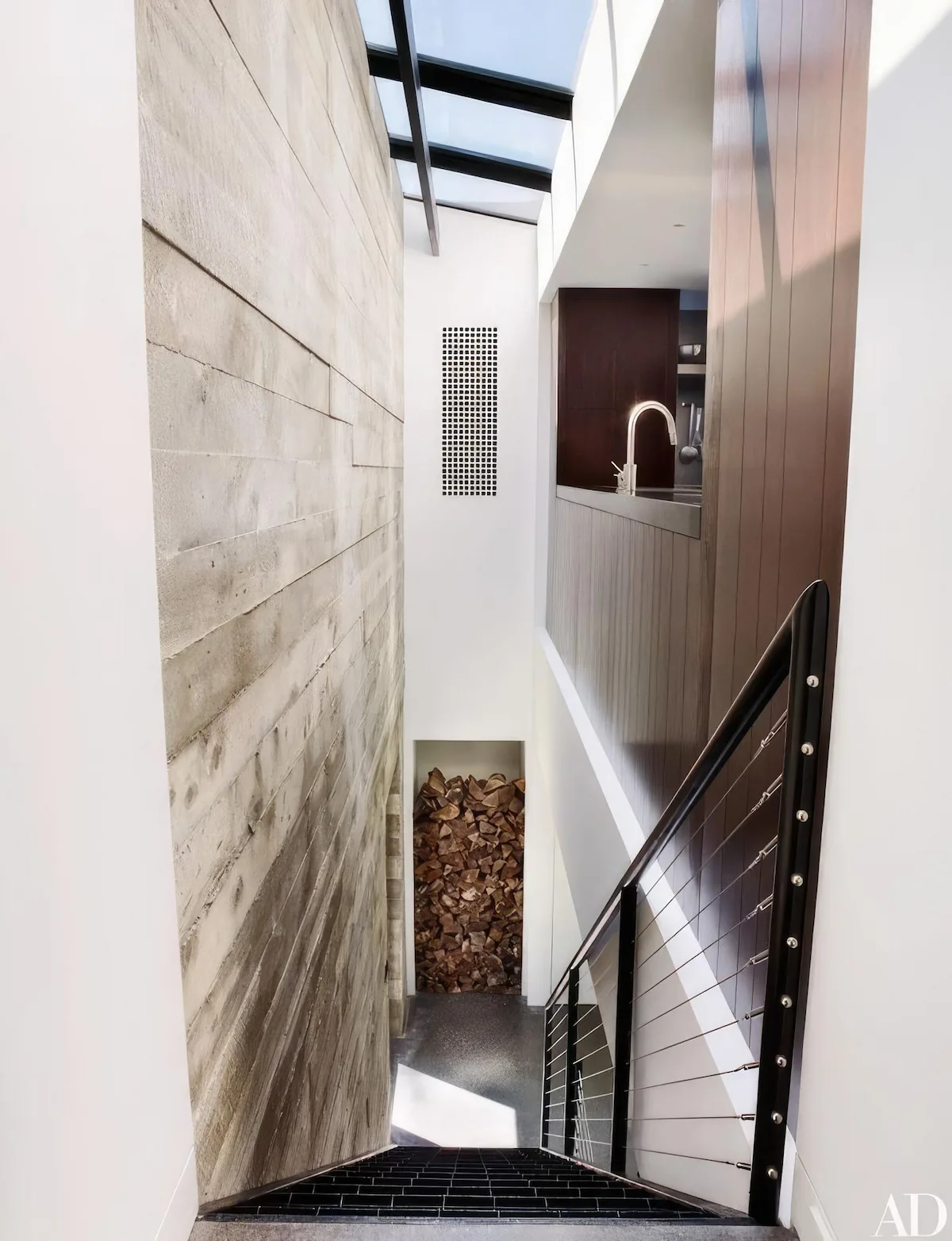
If you want to bring natural light to your staircase, choose a minimalist design with a skylight. This involves installing a transparent glass skylight above the stairs.
This roof allows natural light to enter, resulting in a small space that feels brighter. Skylight design is currently popular as it can help save energy by maximizing the use of sunlight.
That is the information about staircase design inspiration for a small house, from spiral staircases and minimalist staircases with a skylight. Those design options can help maximize the use of spaces while adding both an aesthetic and functional appearance.
To ensure your staircase is not only aesthetic but also strong and durable, the selection of building materials is crucial. Semen Merah Putih Watershield is an excellent material choice for constructing a sturdy and reliable staircase in a small house.
This cement is suitable for concrete staircases, casting, and plastering due to its water-repellent technology. This technology protects the concrete structure from water penetration which can cause damage, ensuring the staircase is stronger and more durable.
Therefore, for a durable and strong final result of your staircase, choose Semen Merah Putih Watershield as your primary material. Contact us for more information and ensure your staircase is well-constructed with top-quality materials.
Read also: 14 Modern and Aesthetic Minimalist House Facade Inspirations



