Are you looking for modern and aesthetic minimalist house facade designs? The facade is the first impression of your house, so choosing the right design is crucial for creating a unique look.
Minimalist house facades are becoming increasingly popular because of their clean, simple, and timeless appearance. If you want your house to look more attractive, let’s explore these minimalist house facade design inspirations!
Minimalist House Facade Designs
With its simple concept, a minimalist house facade can convey a modern and timeless impression. Here are some minimalist facade design ideas you can consider for your house.
1. Minimalist Facade for Type 36 House
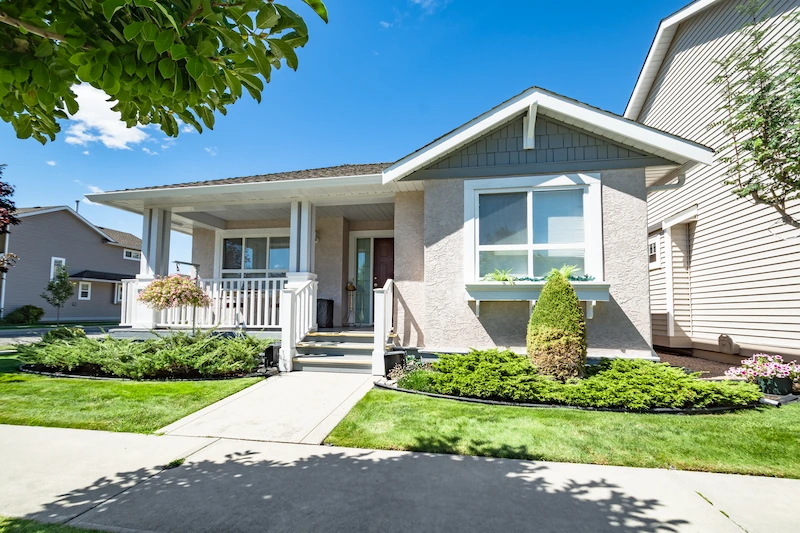
The facade of a one-story minimalist Type 36 house comes with a simple yet appealing minimalist look. Brown stairs, a unique roof shape, and awning-style windows add a distinctive touch.
Additionally, a spacious garden surrounding the house enriches the exterior and creates a cool, lush atmosphere for your home.
2. Modern Minimalist Facade for Type 48 House
Despite the medium size of a Type 48 house, you can still design your house to be functional and modern. You can have two bedrooms, one bathroom, a kitchen, a living room, and a central area by efficiently organizing the space.
Neutral gray tones and wooden accents on the facade add an elegant look. A carport with a small canopy can also enhance the modern feel of the home. You can omit the terrace to maximize the land with the carport directly connected to the interior.
3. Japanese-Themed Minimalist Facade
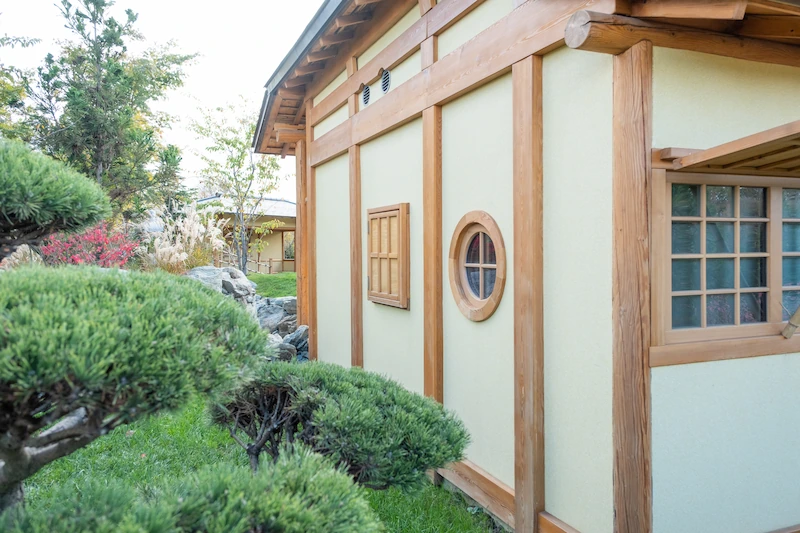
This minimalist house with a Japanese theme features a facade that blends modern and traditional design. The dominance of white creates a clean and spacious look, while wooden materials on the front door, side walls, canopy, and roof add warmth.
Round windows can also distinguish this house from conventional Japanese designs. You can enhance the facade by adding a small garden with natural stones and a canopy.
4. Minimalist Facade with a Spacious Garden
A minimalist house with a spacious garden facade is perfect for those who love modern houses that connect with nature. Designing your house in all-white can provide a clean and elegant impression.
Meanwhile, a large garden adds freshness and greenery to the home. You can design the garden to extend or expand, depending on the available land. Well-maintained green grass will make the garden even more attractive.
5. Minimalist 2-Story Facade on a Limited Space
For those with limited land, this minimalist two-story facade design offers inspiration. Vertical wooden parquet on the front facade provides a natural impression and allows for good air circulation.
Meanwhile, white brick walls on the first floor create a clean and modern look. Large windows on the second floor optimize natural lighting and give a sense of spaciousness despite the limited space.
6. Simple Minimalist Facade with Monochrome Colors
A monochrome facade design is a great choice if you want a simple minimalist house look. Combining basic colors like black-white or brown-white can create an interesting appearance without using many ornaments.
7. Minimalist Facade with Wood Elements
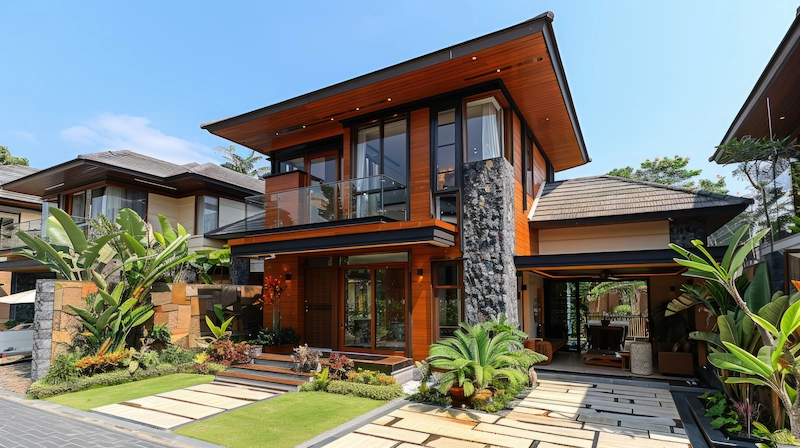
Using wood materials in a minimalist house can create a natural and warm ambiance. Wood can be applied to various exterior elements such as walls, doors, windows, or fences.
Choosing the right type of wood, color, and pattern can result in a facade that complements the architectural style of your home, whether traditional, modern, or industrial.
8. Minimalist Facade with Concrete Roster
Using a concrete roster as an exterior material gives the facade a simple yet elegant look. It adds a modern aesthetic and serves as an extra protective layer for the second floor while maintaining the residents’ privacy.
9. Minimalist Facade with Glass Materials
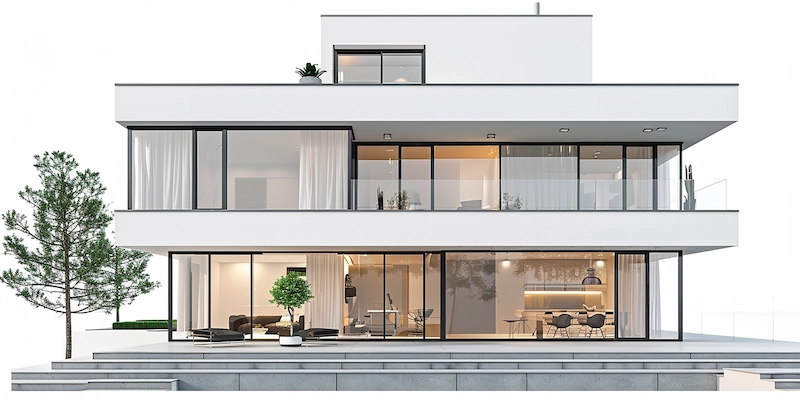
This two-story minimalist house facade embraces a modern minimalist concept with glass materials to create an open feel. Using glass on the upper floor as the main element adds elegance.
Moreover, the glass allows maximum sunlight to enter, creating a bright and spacious atmosphere.
10. Minimalist Facade with Geometric Shapes
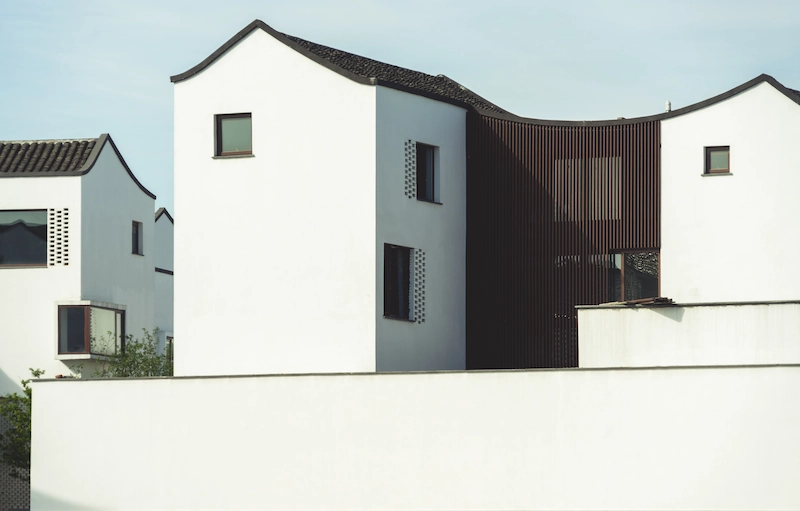
This house fully embraces the minimalist concept by using two simple geometric shapes. Without additional ornaments, the facade looks elegant and modern. This simple and straightforward concept creates a clean and minimalist impression of the house.
11. Minimalist Facade with Open Space Design
This minimalist house design adopts an open space concept applied to the living room. The spacious front terrace seamlessly connects with the interior, creating a spacious environment that blends with nature.
A tree growing in the middle of the terrace can be an interesting focal point and add a natural touch to the home’s appearance.
12. Minimalist Facade with Foldable Wood
This minimalist house showcases a blend of minimalist, industrial, and contemporary styles. Simple geometric shapes, unplastered red bricks, and metal plates on the garage door create a unique and modern look. The harmonious color combination further enriches the character of this home.
13. Minimalist Facade with Natural Stone
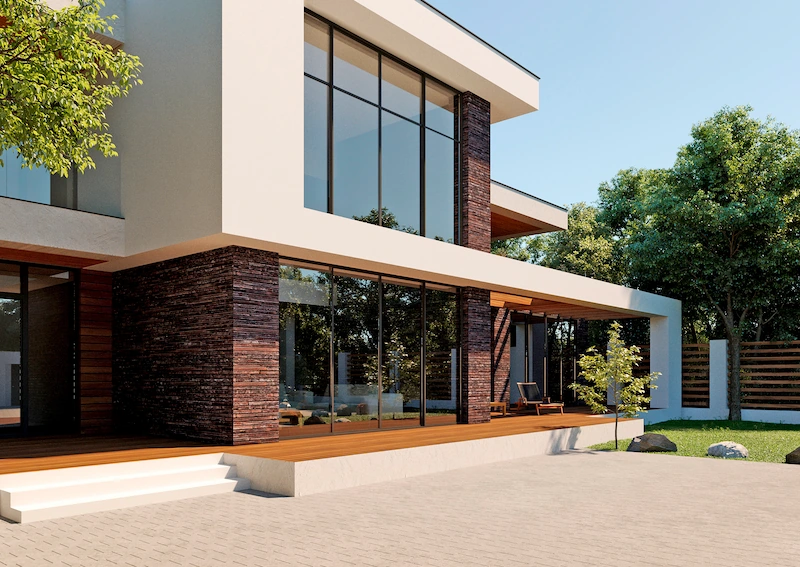
Using natural stone, such as granite, marble, or classic brick, on a minimalist house can create an elegant and sturdy look. Natural stone is weather-resistant, easy to maintain, and enhances the aesthetic value of your home.
14. Minimalist Facade with Ornamental Plants
Adding ornamental plants to a minimalist house can bring a fresh and green atmosphere. Whether planted directly in the ground or placed in hanging pots, ornamental plants can create a more natural and calming environment.
These are some minimalist facade designs that can inspire you to create your dream house. Choosing the right design allows you to have a comfortable and functional house.
However, it’s also worth noting that choosing the right and high-quality materials is also essential. Semen Merah Putih is your solution for building a strong and studier house.
If you’re planning to build a strong, waterproof facade, Semen Merah Putih Watershield is the answer. This cement comes with water-repellent technology to prevent water absorption, which can cause moldy walls, giving it an advantage over other types.
Moreover, our consulting services are ready to help you find innovative solutions for your project. So, contact us now and get the best solutions for your project needs!



