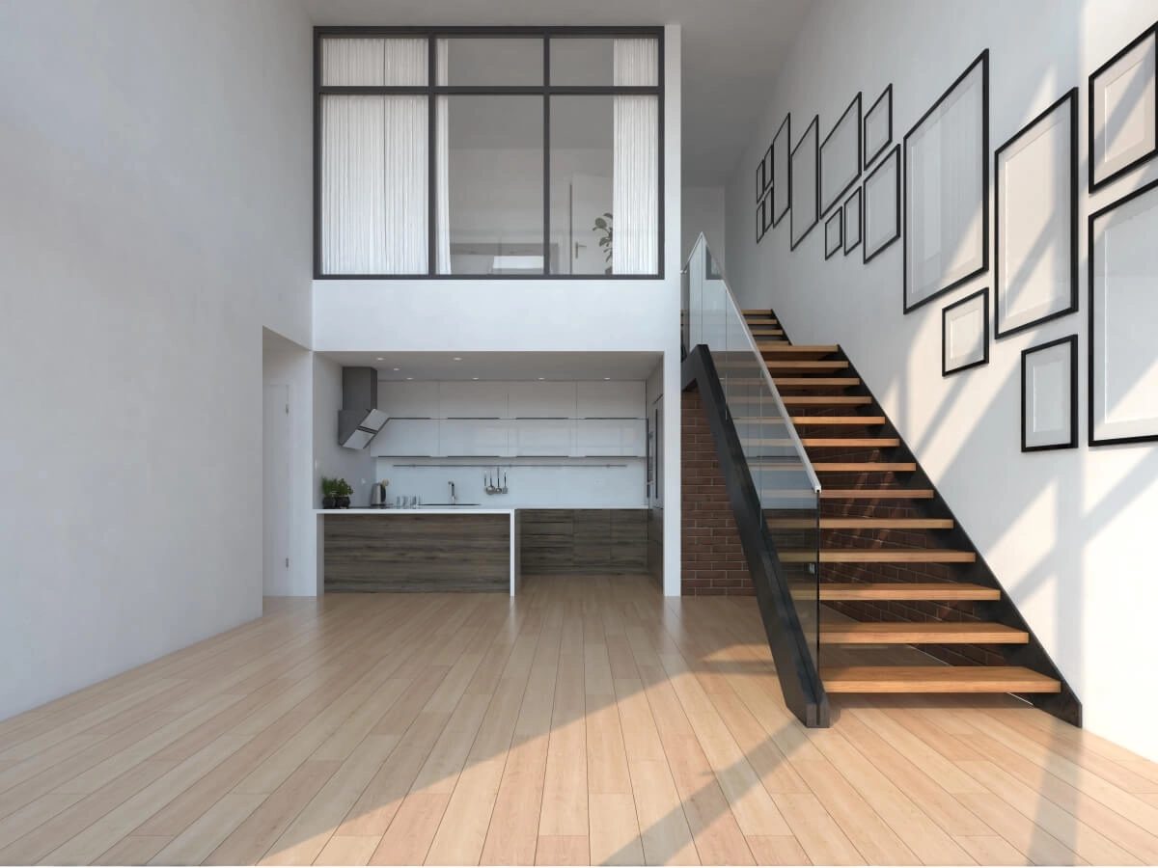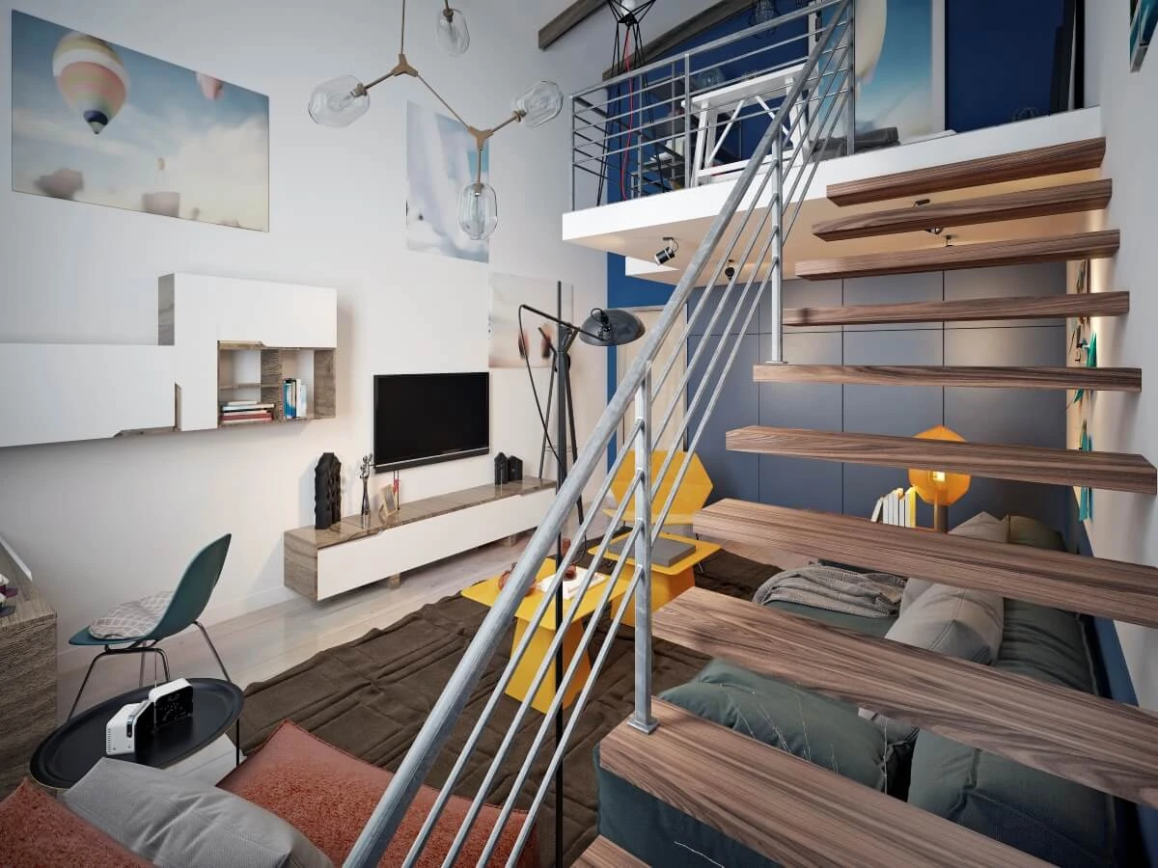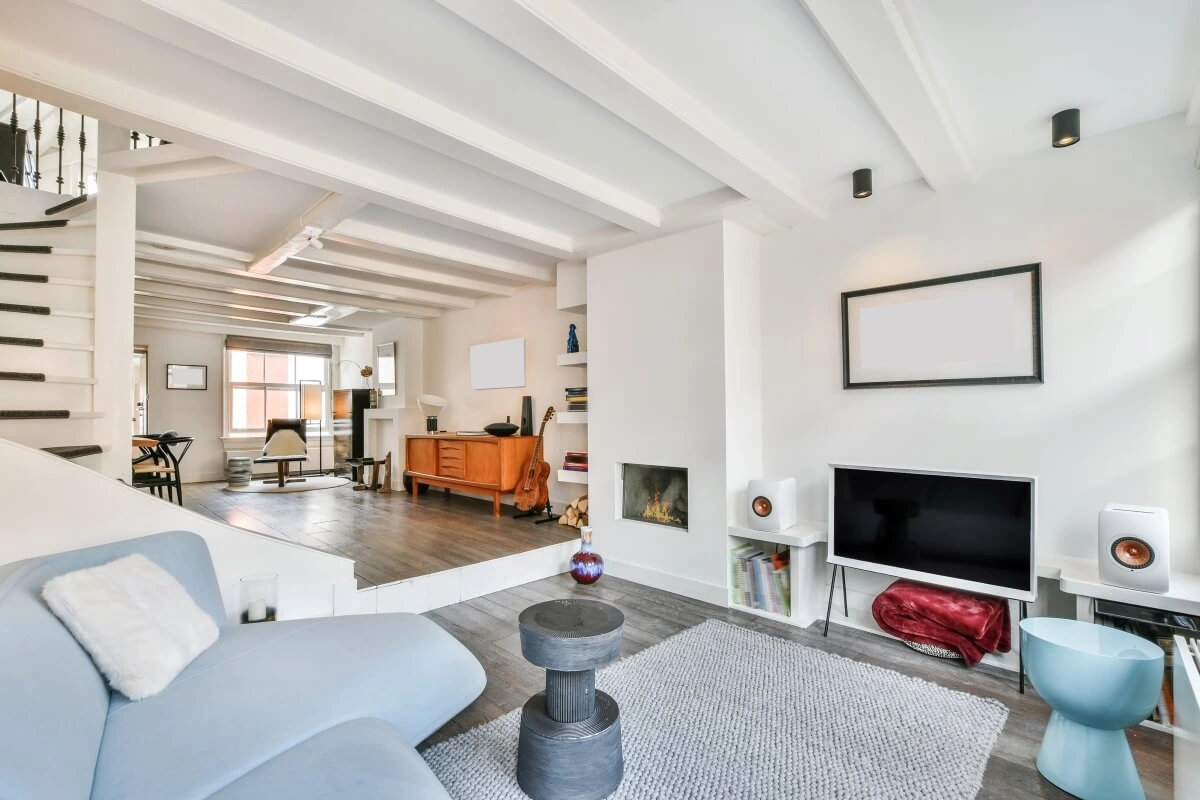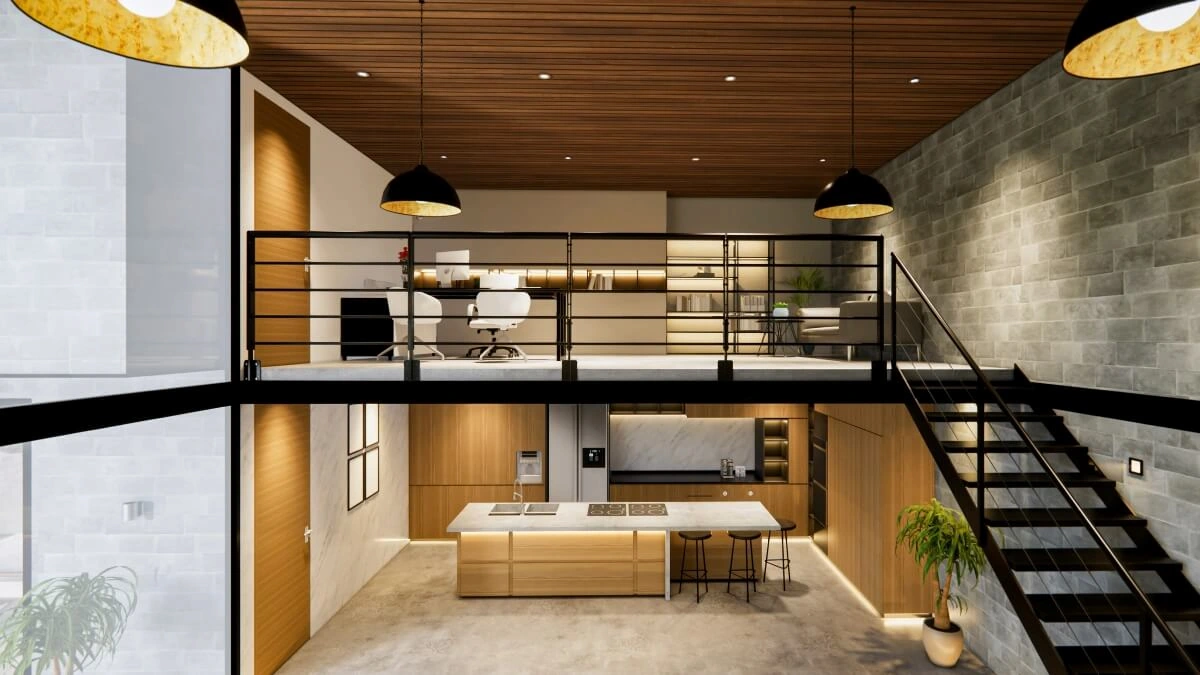Are you planning to live in an urban area, or perhaps you're trying to make the most of limited space for your dream home? Don’t worry! Building a split-level house can be a perfect solution.
With this concept, you can design your home in various styles, such as an industrial home design, even on a relatively small plot of land. But, what is a split-level house and how do you build one?
This article will tell you all the details about this home model. So, make sure you stick around until the end!
What Is a Split-Level House?
A split-level house is a unique home design where the floors are staggered, creating distinct levels within the house. In general, two short staircases connect different floors or sections of the house, each with varying levels.
Despite the appearance of multiple floors, a split-level house technically only consists of one main structure. So, the difference in levels and the staircases that connect them give the illusion of multiple floors, which makes this design unique.
The split-level style became popular in North America during the mid-20th century. Initially, it was favored by suburban communities with sloping land.
The style gained even more popularity during World War II and has remained a popular choice ever since.
As for the cost of building a split-level home, it typically ranges from tens to hundreds of millions of rupiahs, depending on the room size, materials used, and the overall design concept.
Benefits of Having a Split-Level House
A split-level house offers many advantages, especially if you have limited space. Here are some of the key benefits you can get:
1. Create a Sense of Spaciousness
A split-level home feels more open because the rooms are not divided by walls but by different levels. This layout creates a more connected and "homey" atmosphere which makes it easier for family members to interact with each other.
2. More Dynamic Living Space
Compared to traditional home designs, a split-level house can create a more dynamic and lively vibe. As this design avoids monotony, you can enhance the look by choosing furniture that complements the levels, making the unique layout stand out even more.
3. Better Space Utilization
A split-level house helps you make the most of your space. By carefully using rooms and furniture, you can add extra functions. The different levels in this design also help you separate the purpose of each room more effectively.
4. Improve Light and Air Circulation
Split-level homes are known for their open and flowing spaces which allows for better circulation of light and air throughout the space. With the right placement of levels and furniture, natural sunlight can easily flow into the home, making it perfect for designs that emphasize natural lighting.
5. Great for Sloped Land
If you have land on a slope and want to build a house on it, a split-level home is a great solution. By applying this design, you can work with the land's natural contours without the need to flatten it.
The Disadvantages of a Split-Level House
While a split-level home can be a great solution for sloped land and limited space, this design does have some drawbacks that you should consider. Here are a few disadvantages of a split-level house:
1. Complex Design
This type of home features a more complex design and construction. Therefore, if it is not executed properly, what should be a spacious home may end up feeling cramped due to poorly planned level divisions.
2. Higher Risk of Accidents
As mentioned earlier, split-level homes have multiple staircases connecting different levels. Thus, if you're not paying extra attention, the risk of accidents can be higher, especially if you have elderly family members or individuals with disabilities.
If you still want to go for this design, you can increase safety by adding handrails on both sides of the stairs and ensuring the height and width of the steps meet safety standards.
How Split-Level Home Differs from Mezzanine
At first glance, split-level homes may seem similar to mezzanine designs, especially with their use of stairs to connect different levels. However, the concepts of split-level and mezzanine homes are different. Here are some key differences you should know:
1. Floor Height
In general, a mezzanine home has a height of 4–5 meters from the ground floor to the ceiling, with a 5-meter space between the floor and the ceiling. In contrast, a split-level home only requires a 1.5-meter difference between its ground level and the next.
2. Function of the Space
The function of the levels also differs between these two designs. In a mezzanine home, the elevated levels function as full floors, similar to those in a flat house, giving the home the appearance of having two full floors.
However, the levels in a split-level home are "hanging" and do not function as additional floors like in a flat house. Nonetheless, the layout of the levels in both styles can sometimes be similar and add aesthetic value to the home.
Examples of Split-Level House Designs
Now that you understand what a split-level house is and the pros and cons associated with it, here are some design ideas that you can consider for your dream home:
1. Split-Level Design with a Kitchen

The first design features a split-level layout with the kitchen located on the lower level. You can place the kitchen and dining area on the lower level, while the upper level is used for bedrooms. This design is ideal for industrial or minimalist-style homes in a black-and-white color scheme.
2. Contemporary Modern Design

If you're looking for a more modern and youthful style, this design is a great option. A home painted in neutral tones like white and gray can be paired with minimalist furniture in bold colors. You can also incorporate wood accents in the stairs and other furniture pieces to maintain a neutral yet stylish and contemporary look.
3. Simple Split-Level Design

This design is commonly used in homes across Indonesia, whether they are small or large. Typically, this model uses a low-level division to separate two rooms, such as the living room from the family room or the dining area from the living room.
The use of levels creates a sense of more space without actually adding additional floors. This design is ideal if you prefer not to use doors, partitions, or curtains to separate rooms.
4. Industrial Split-Level Design

The industrial split-level design gives a bold, edgy look to your home, even if the space isn't very large. You can incorporate metal elements in the stairs and level railings to create an industrial aesthetic.
Next, use exposed brick or gray wall paint to enhance the industrial vibe of your home. For furniture and other interior elements, you can combine wood and aluminum materials to complement the look.
That’s all about split-level homes for your dream home design reference. Keep in mind that this type of house may have a more complicated construction process than traditional flat homes. Therefore, please make sure to use high-quality materials to minimize the potential for damage and accidents.
For this, you can choose Semen Merah Putih for your split-level home construction. Semen Merah Putih offers Semen Merah Putih Watershield, a product designed to make your building stronger and more protected with water-repellent technology and Triple Protection, which prevents water from seeping into the walls. With this product, you can say goodbye to water leaks from three sources: outside, inside, and from the ground.
What are you waiting for? Contact us now to get more information about our premium products and make your dream home a reality!



