Design has always been one of the main considerations when building or renovating a house as it directly impacts the cost and materials used in the construction projects.
These days, minimalist house designs are favored by many because they offer a modern and elegant look. The variety of design ideas is also quite diverse. Let's take a closer look at the various inspirational minimalist house design ideas below.
Minimalist House Design Ideas
Minimalist design primarily emphasizes function and efficiency. Every aspect of the house has an essential function and is not just decorative. Here are some minimalist house design ideas:
1. Minimalist 2-Story House Design
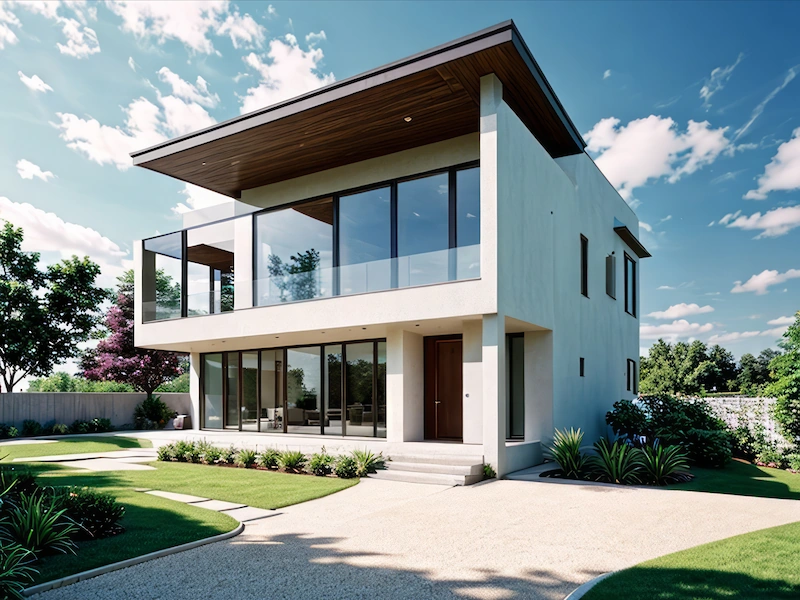
A two-story minimalist house offers more space, allowing you to maximize the use of that space. This design also gives the house an elegant and contemporary look.
You can also create a small garden, either in the front or back of the house. This garden will make the house feel more lush and green, providing a pleasant view.
2. Minimalist 3-Bedroom House Design
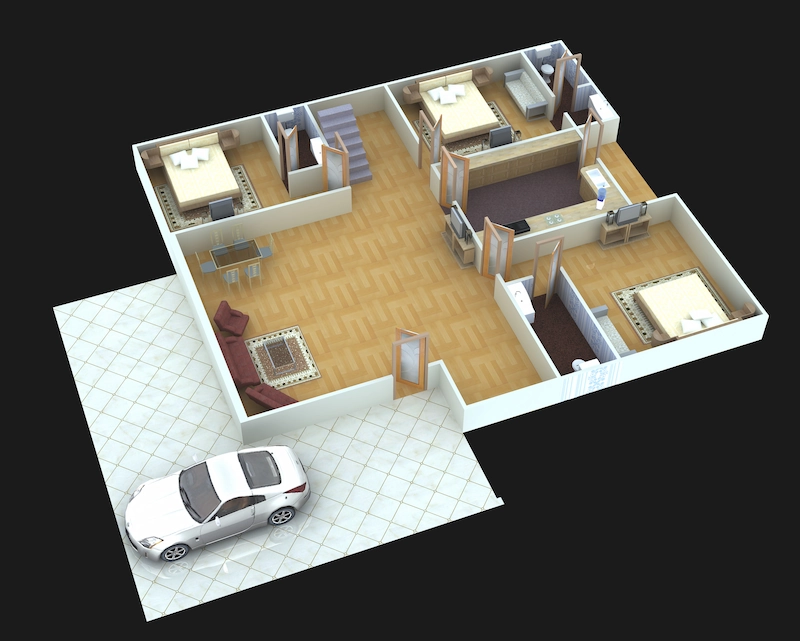
If you have more than one child, a minimalist house design with three bedrooms is worth considering. You can use this design even if your house only has one floor.
You can make adjustments by reducing the size of other rooms or eliminating one room. For example, you can combine the family room with the living room without losing its functionality. So, you need to fully utilize the existing space to maximize its use.
3. Elegant Minimalist House Design
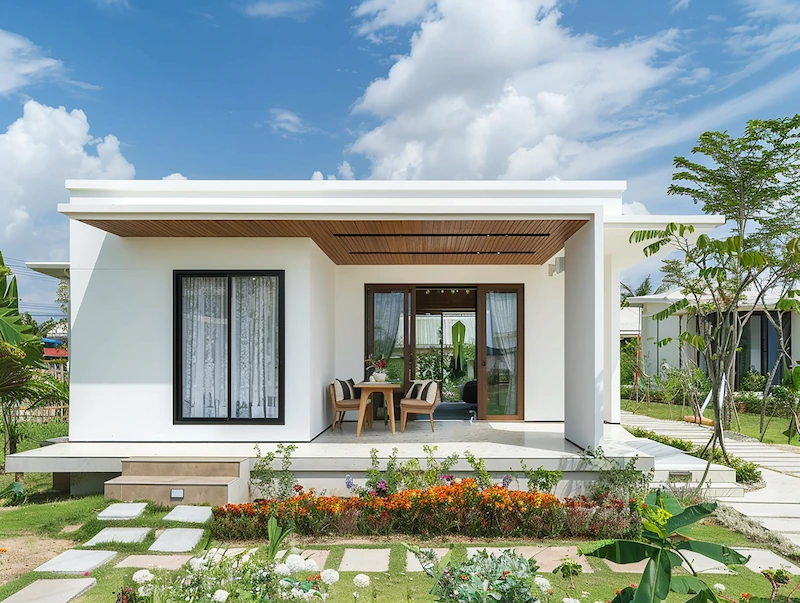
Minimalist house designs may sometimes look simple, but you can make them appear more elegant by choosing the right color combinations for the wall paint or ornaments.
As presented in the picture above, you can paint the walls predominantly white. This color is popular in minimalist home concepts.
Besides being elegant, white also creates a clean and spacious impression. Then, add a bench on the front porch for a relaxing spot in the afternoon with your family.
4. Trendy Minimalist Front House Design with Japanese Style
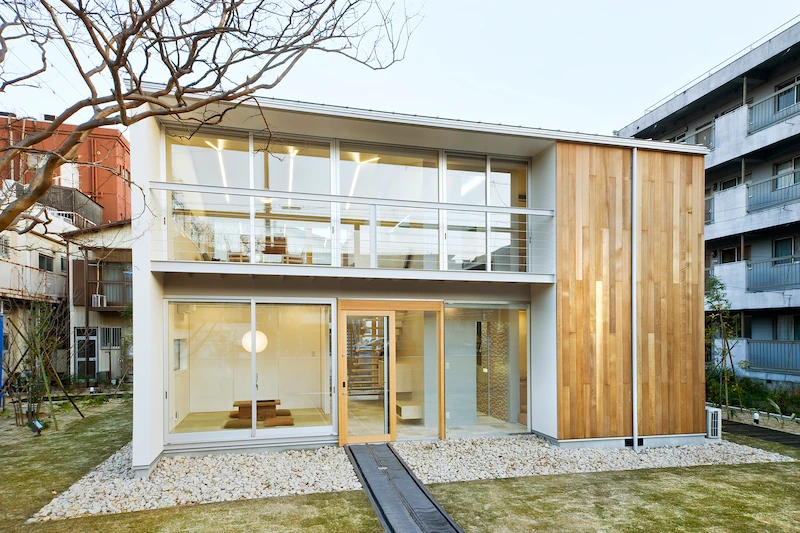
The use of minimalist design in houses is generally an alternative if the land you own is not very spacious. You can address this by building a new two-story minimalist house with a Japanese flair.
For the front exterior, you might consider using sliding doors with small gaps. Additionally, the front porch can be designed like an engawa or a typical Japanese house corridor.
As pictured in the example of the trendy minimalist front house design above, you can see that this concept is not only minimalist but also modern.
5. Industrial Style Minimalist House Design
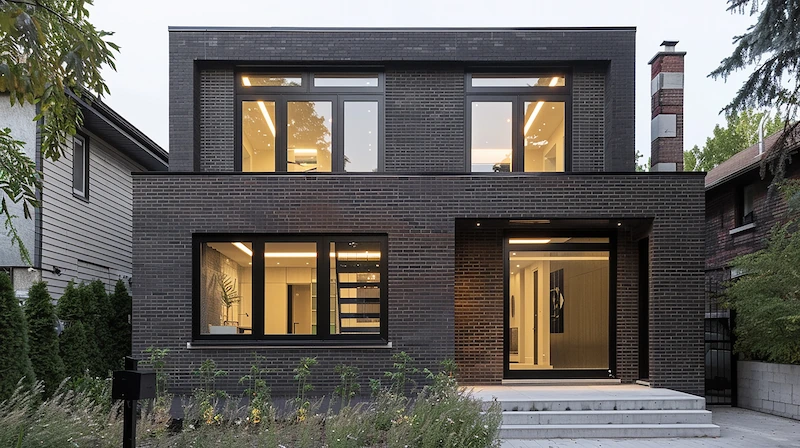
Typically, the use of building materials in minimalist houses with an industrial style is one of their defining characteristics. This type of house design often uses concrete, rough wood without finishing layers, exposed bricks, and so on.
The windows are also made larger to maximize air circulation and natural lighting from the sun. Additionally, industrial-style minimalist houses feature a neutral color palette, such as white, black, gray, or brown. If you don't want it to look boring, you can mix and match these colors for the house's wall paint.
6. Minimalist House Design with a Garage
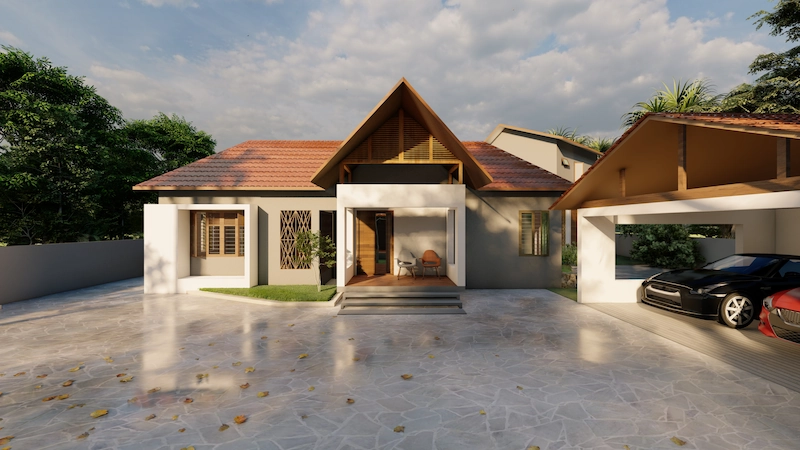
To park your vehicle safely, you will certainly need a garage. You can design an open or closed garage for a minimalist house.
The picture above portrays a minimalist house design with an open garage design, making it easier for vehicles to enter and exit. Additionally, the roof of the garage is a wall supported by pillars designed to match the house ambiance.
7. Minimalist House Design with a Fence
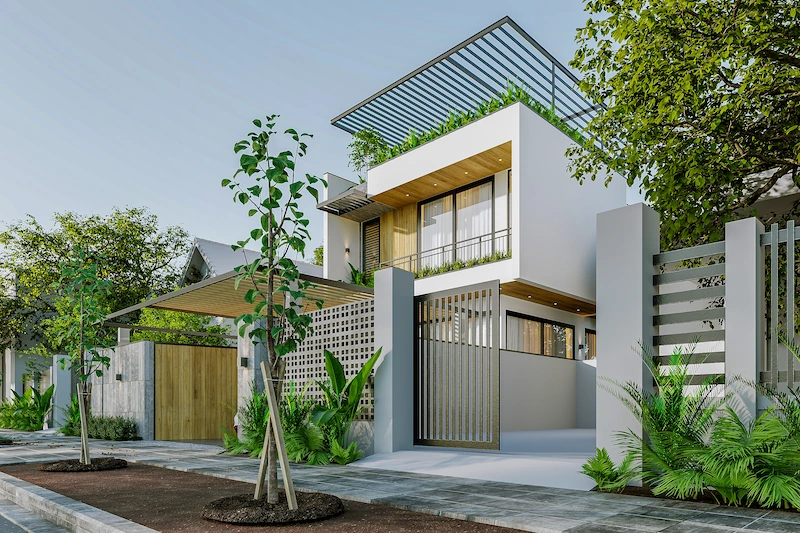
A fence provides additional protection to prevent any dangerous elements from entering the yard. Using a fence in a minimalist house design can also add a touch of aesthetics.
Moreover, it shows the practicality of a design that harmoniously combines aesthetics and security. Typically, iron is the most suitable building material for minimalist-style fences as it is strong, sturdy, and simple in shape.
8. Single-Story Minimalist House Design
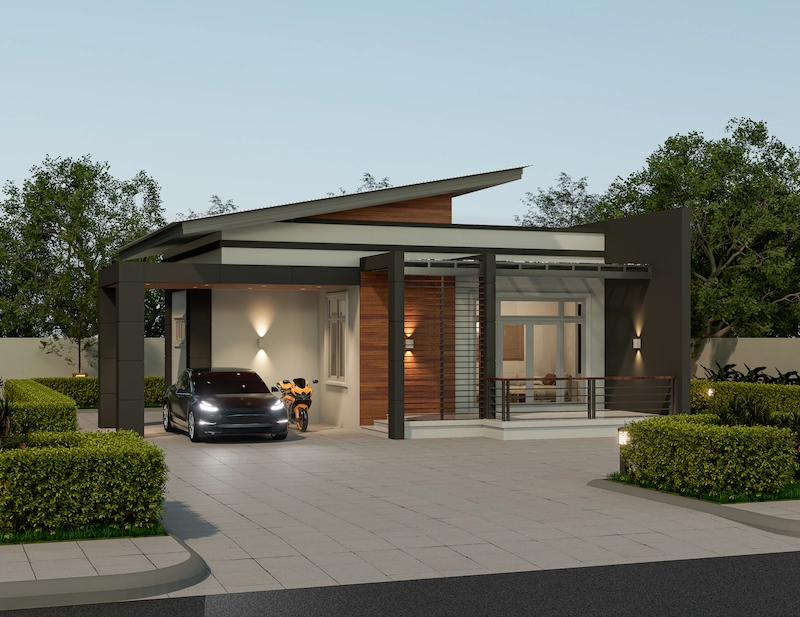
In addition to two-story houses, minimalist design can also be applied to single-story houses. A single-story minimalist house is ideal for those who value practicality and ease of mobility without losing aesthetic appeal.
For this type of house, you can maximize space usage. Additionally, using space-saving multifunctional furniture could be an option for designing a type 36 house.
9. Classic Minimalist House Design
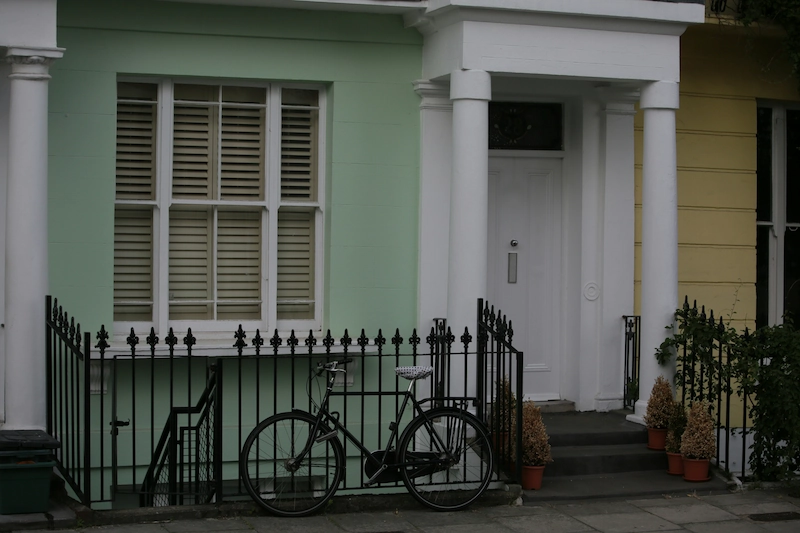
A classic house given a minimalist design touch will make it appear more elegant. The supporting pillars at the front of the house are one of the distinctive features and attractions of a classic minimalist house.
To enhance the cool and lush impression, create a small garden in front of the house or plant trees beside your house. Usually, the term "classic" is associated with black, gray, white, or earth tones. Try combining these colors to eliminate a monotonous look.
10. Type 36 Minimalist House Design
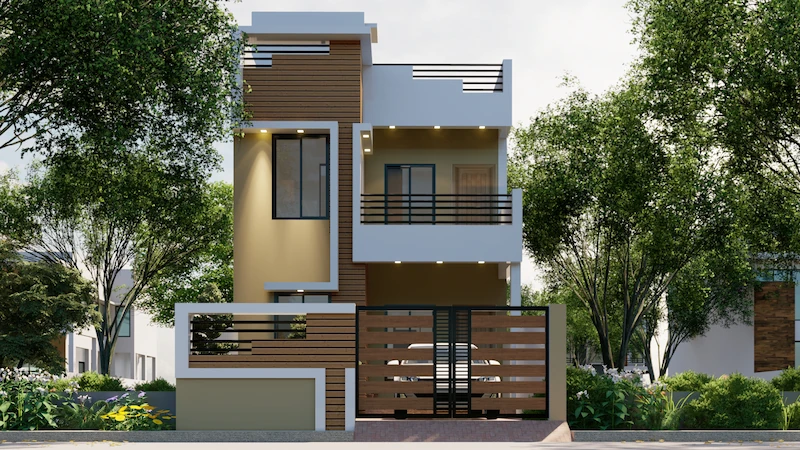
You don’t have to worry if you have small land as you can apply a minimalist house design with a type 36 layout. Even though the size is considered minimalist, you can still add details to the house's interior or exterior.
For example, make the exterior the main focus. Choose a neutral wall paint color so it doesn’t look overdone. Then, add decorations like lights to create a beautiful and attractive impression. Additionally, for enhanced security, using a house fence is the right choice.
11. Minimalist House Design with an Open Roof
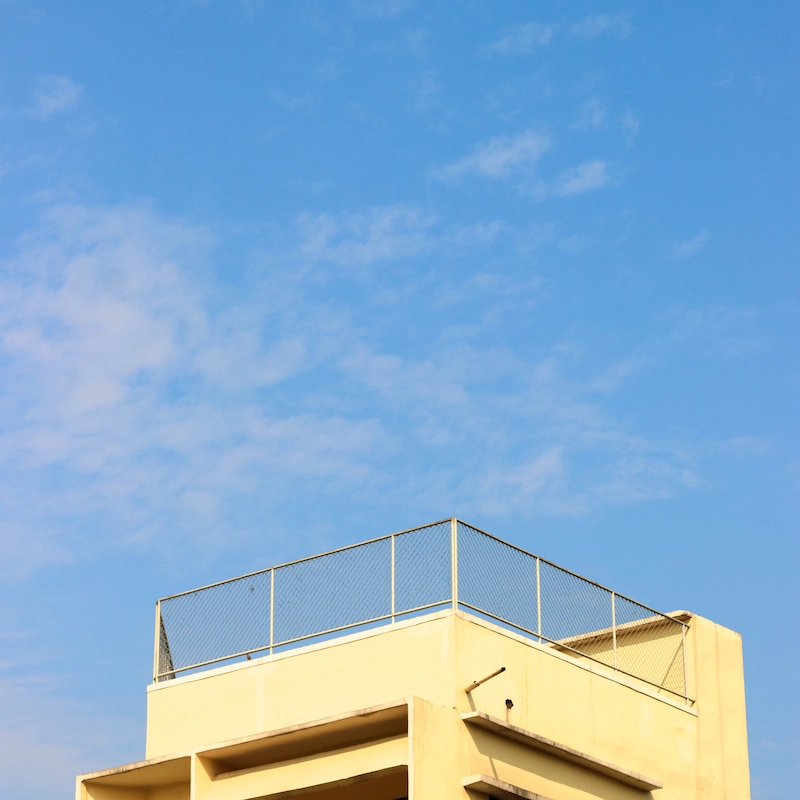
To create a different aesthetic impression, a minimalist design with an open roof will make a house look unique. This design is also a stylish solution if you want to provide or expand an open space on limited land.
You can arrange and use the house's rooftop to do some hobbies or start new activities, such as growing vegetables. However, keep in mind that maximizing space utilization should be a key consideration for this house design.
That concludes the information on recommended minimalist house design ideas. To build a sturdy house, premium quality materials are needed.
In that case, you can rely on building materials from Semen Merah Putih. Semen Merah Putih is a high-quality cement producer that consistently provides raw cement materials for construction projects.
Additionally, through its subsidiary, Beton Merah Putih, we offer solutions for ready-mix concrete, precast concrete, Value Added Solutions, and aggregates. We provide high-quality ready-mix concrete that meets the latest construction standards, as well as efficient and durable precast concrete for various projects.
Our Value Added Solutions include consulting services and innovative product development to support your construction needs. Furthermore, we also provide high-quality aggregates that are crucial for ensuring the stability and strength of building structures.
You can tailor construction materials for your house-building or renovation projects according to your needs. So, what are you waiting for? Contact us now to get more information about Semen Merah Putih products and find the best construction solutions for your project!



