To create a dream house, you can draw inspiration from existing concepts to get the right design that suits your preferences. One such inspiration is minimalist design. Minimalist design is popular because of its sense of efficiency and modernity, as well as its ability to optimize the use of space. In this article, we'll give you some 3-room minimalist house designs as inspiration.
Find elegant minimalist houses and many approaches to designs that suit narrow spaces among the choices below. Without further ado, let's check them out!
10 Minimalist 3 Bedroom House Design Inspirations
Here are some 3-room minimalist house design inspirations that you can try:
1. Modern Minimalist House Design
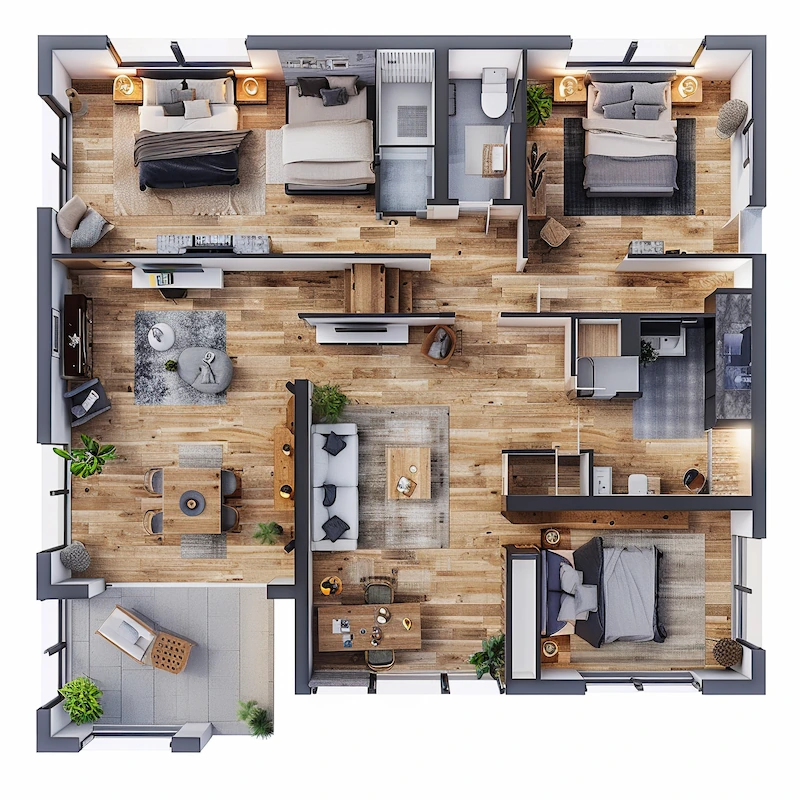
This house plan carries a modern minimalist concept with a good layout. There are three bedrooms with an ideal size, each equipped with windows for air circulation and good lighting.
The living and dining rooms are in the same room, creating a spacious and unified impression. Meanwhile, the furniture of the house is dominated by neutral colors. The use of wooden materials on almost all floors reinforces the minimalist impression.
2. Minimalist House for Narrow Space
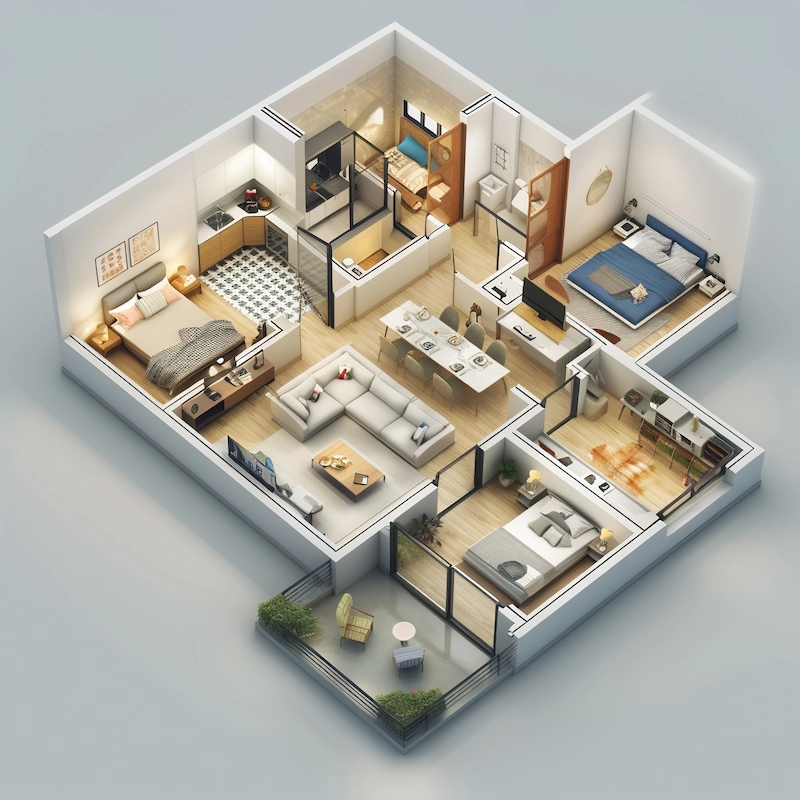
This minimalist 3-bedroom house design consists of a spacious living room area with an L-shaped sofa and is directly connected to the dining room with a capacity of 4 people. Meanwhile, the kitchen uses a unified open concept. It's directly next to the dining room.
As for the bedrooms, the three are placed far apart. The master bedroom is in the back right corner with an en-suite bathroom. Meanwhile, the second bedroom is in the back left corner, and the third is in the front right corner. Overall, this floor plan suits limited space with a cool and functional impression.
3. Open-Concept Minimalist House
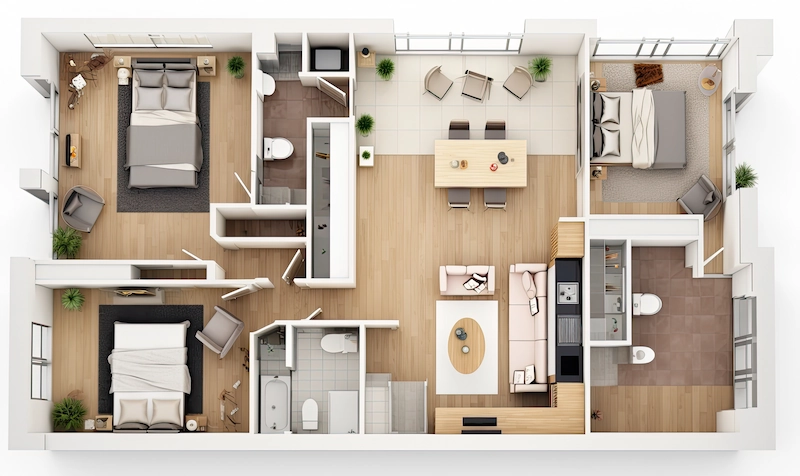
This 7x9 3-bedroom minimalist house also has a unified living and dining area. The living room has a long sofa, table, and L-shaped cabinets. Meanwhile, the kitchen is directly connected to a rectangular dining table with a capacity of four people.
As for the bedrooms, they're placed opposite each other, with one located on the back right side with a bathroom. Each has its own bathroom. This house plan suits small families or young couples who want a simple yet cozy house.
4. Minimalist House with Outdoor Area
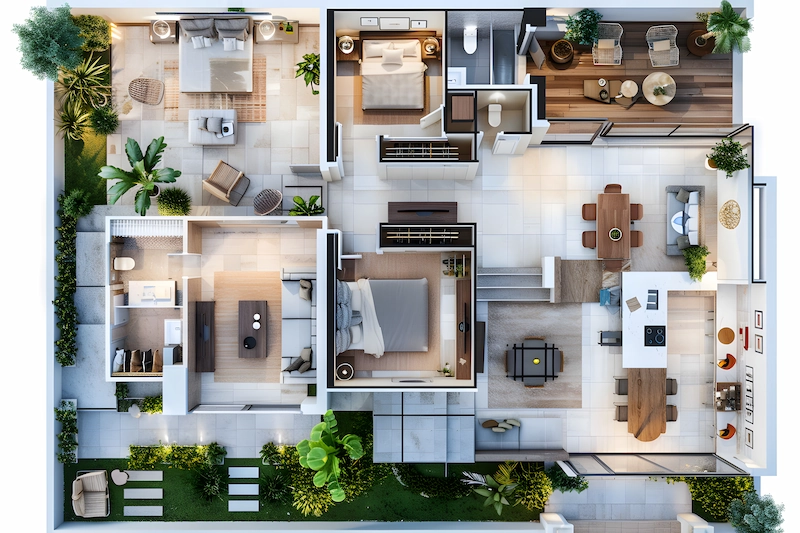
This minimalist 3-bedroom house design has two spacious outdoor areas, namely a large terrace on the left side and a small garden on the side that adds a beautiful and fresh impression to the house.
Meanwhile, the master bedroom is in the back center. It also comes with an en-suite bathroom and a walk-in closet. The other two bedrooms are on the back left side, with one on the front center side. Overall, the design has an aesthetic modern minimalist style due to the use of wood materials, neutral colors, greenery, and good lighting.
5. Minimalist House with Precision Layout
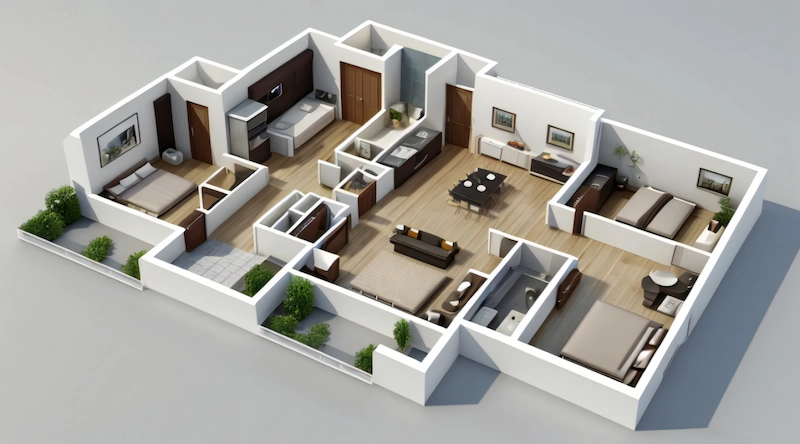
This minimalist house plan features an efficient and functional layout for a 3-bedroom residence. The living room can accommodate a long sofa. Meanwhile, the dining room next to it is equipped with a rectangular table and chairs for 6 people.
As for the bedrooms, the three are spread across several parts of the house. Some are on the right side of the front and back, while the other is on the left side of the front and is equipped with a bathroom.
6. Minimalist House with Aesthetic Lighting
This minimalist house has bright and aesthetic pink lighting and color. The three bedrooms are on the back left, back right, and the front right side.
The living room is at the front of the house, directly connected to the family room, which faces three large windows and is equipped with a sofa, television, and small table. This design suits small families who want a house with a calm atmosphere, is functional, and has a modern aesthetic.
7. Blue and Pink House Design
This floor plan places the master bedroom in the back left corner of the house. It is larger than the other two bedrooms. Each room has a large window that provides air ventilation and becomes a source of natural light.
Meanwhile, the living room with a large sofa is connected to the dining room, allowing easy access when preparing meals or for entertaining guests. Next to the living room, there is a cozy family room where you can gather with loved ones. The unique part is the use of blue, white, and pink on most of the walls and floors, which make the house look bright and colorful.
8. Minimalist House with Optimal Use of Space
This 7x10 3-bedroom minimalist house design features a fairly neat and modern layout. The three bedrooms are next to each other, and each has a proportional size. Meanwhile, the family room is in the center, allowing each family member to interact easily.
The design also pays great attention to good lighting and air circulation as well as the strategic placement of windows and doors. That way, sunlight and fresh air can easily enter the house, giving a bright and not stuffy atmosphere.
This 3-room minimalist house offers a functional layout, modern aesthetics, and comfort, making it suitable for small families.
9. Minimalist House with a Touch of Blue
This 3-room minimalist house design has an organized layout, allowing you to maximize the use of space. Each area has its own room, where the living room is at the front. At the back are the bathroom, dining table, kitchen area, and the adjacent family room.
The 3 bedrooms are located in areas that are not so far apart. The master bedroom is on the back right side, adjacent to the bathroom. Meanwhile, the second bedroom is on the front right side and the other is on the front left.
10. Simple and Cozy Minimalist House
This 3-bedroom minimalist house design features three bedrooms, a living room, a family room, a kitchen, and three bathrooms. On the back left side, one bedroom is adjacent to the kitchen and dining area.
On the right side of the house, there are two other bedrooms. The second bedroom is in the front right corner, while the third is in the back right corner. Each bedroom has its own bathroom. Overall, this house plan is designed to have a functional layout and good lighting, making it suitable to meet the needs of a small family.
Those are 10 minimalist 3-bedroom house design inspirations that you can consider. Building a house surely requires careful planning. With the right plan, you can ensure the comfort of living with your family in the future. Besides focusing on the design, it is also important to pay attention to the quality of the building materials to ensure your house's durability.
If you prioritize quality, Semen Merah Putih is the ideal choice for your cement needs. We offer a wide selection of cement products to suit various construction projects. Semen Merah Putih Watershield features water-repellent technology. Its Innovative taro leaf-inspired technology effectively repels water, preventing seepage and the formation of mold in your concrete structures ensuring long-term durability.
Are you interested in finding the best type of cement that suits your needs? For more information, contact us now!



