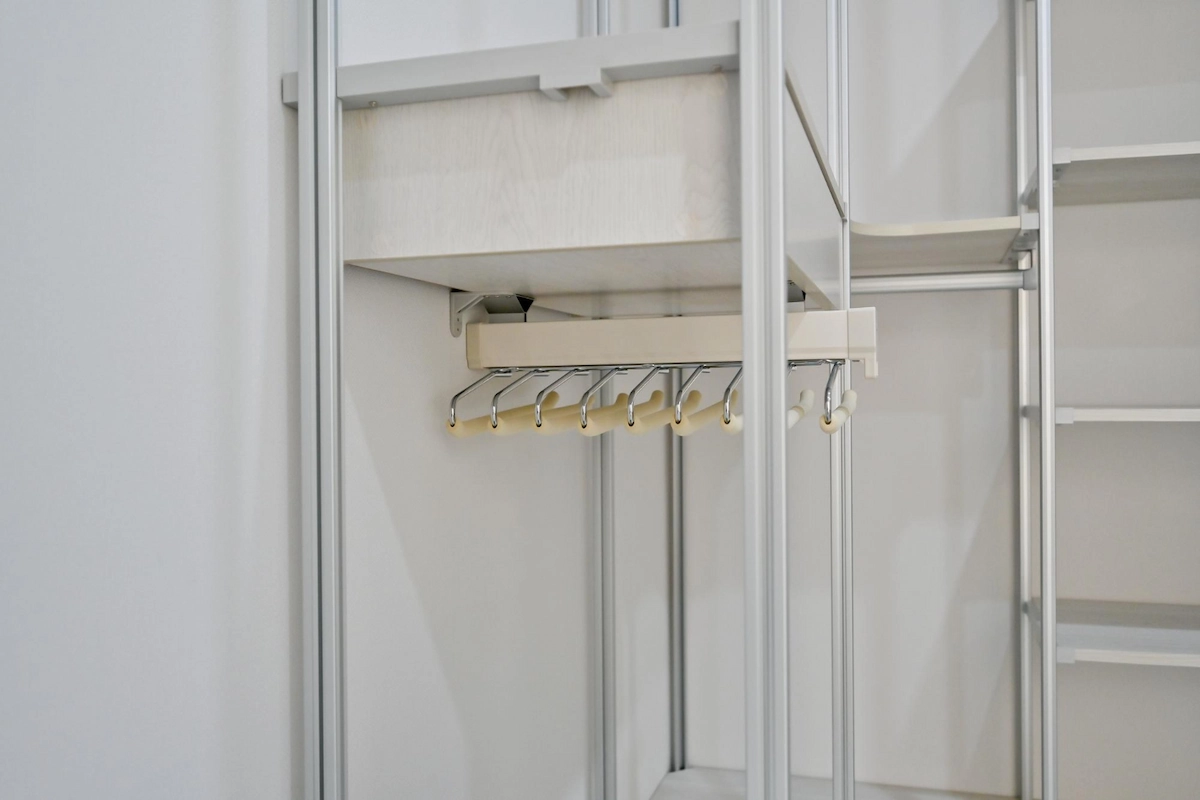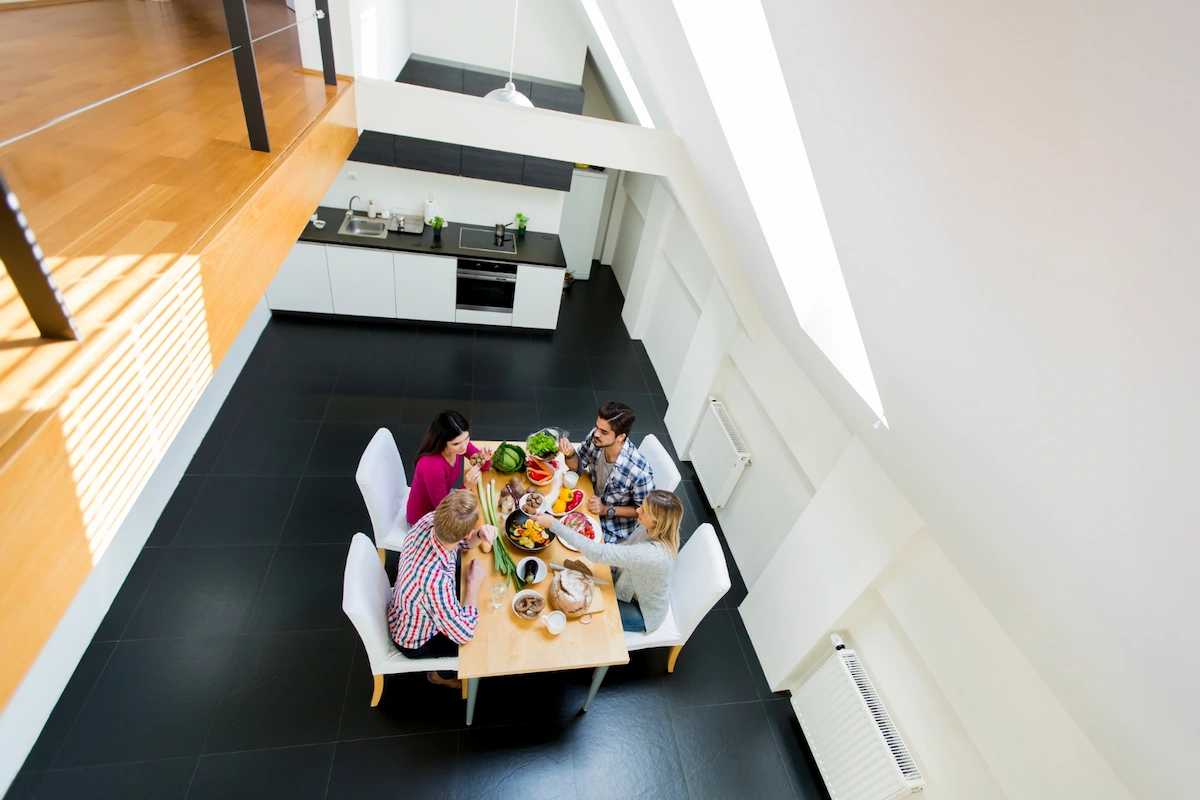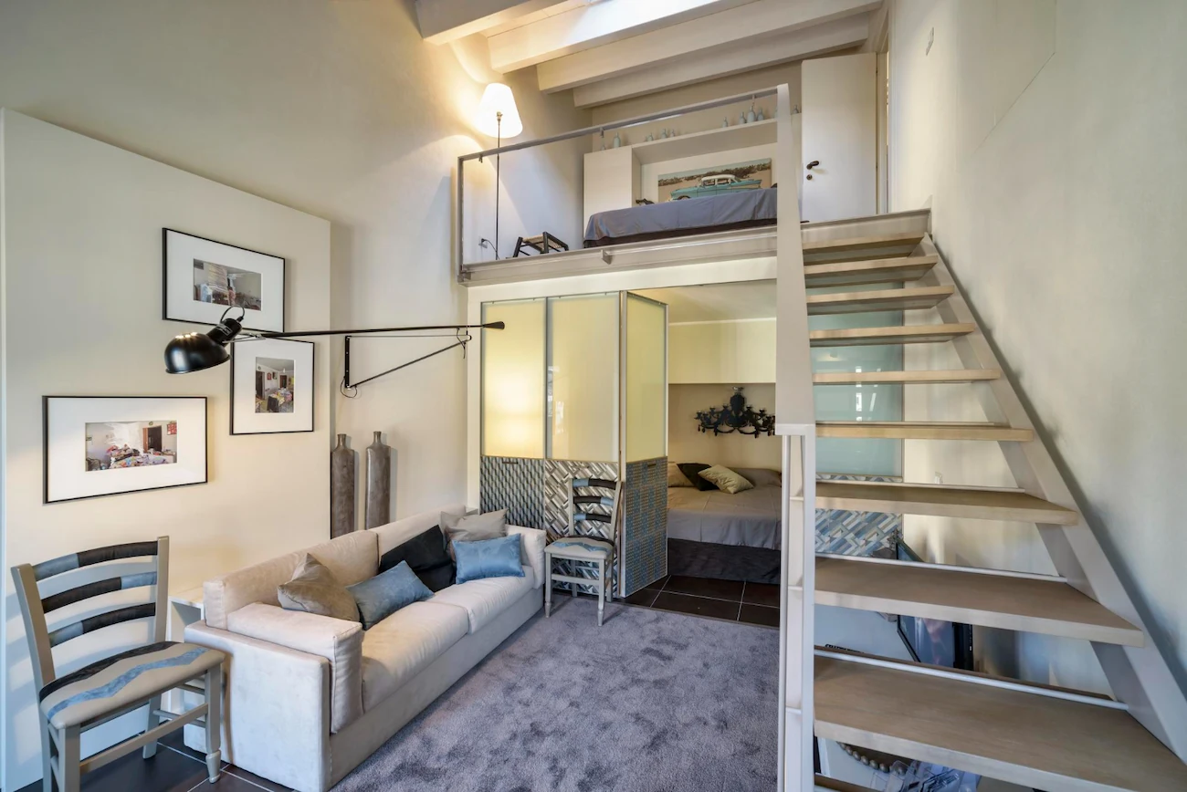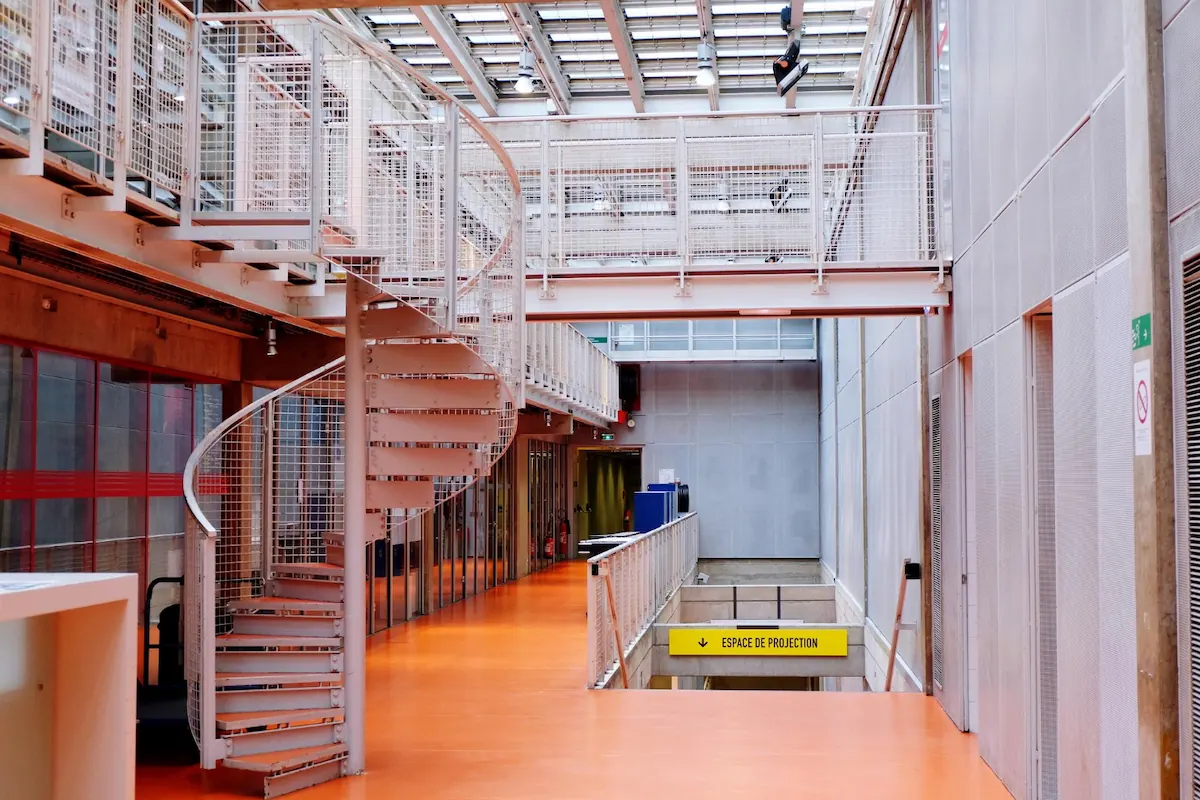A mezzanine house is an ideal solution if you have limited space but want to maximize its functionality. By adding a mezzanine floor, you can create extra space without the need to enlarge the house or build an extension outside.
In this article, you will discover various design inspirations and tips for building a practical and flexible mezzanine home to optimize your space, whether for new construction or renovation of an existing home.
What Is Mezzanine?
A mezzanine house is a design that adds an extra floor that does not cover the entire floor area. The additional floor is mostly installed between a building's ceiling and ground level which can be used for various functions such as an office, bedroom or leisure space.
The main advantage of a mezzanine is its ability to maximize vertical space without taking up horizontal land. Overall, this design is not only efficient but also adds aesthetic value to your home.
Benefits of Building a Mezzanine
One of the main advantages is that you can create additional space without expanding the land size. Additionally, the high ceiling of a mezzanine house also creates a more spacious and open atmosphere, maximizing natural light. This extra space can also be adapted to changing needs and functions over time.
Tips for Building a Mezzanine House
Building a mezzanine house requires special attention to ensure optimal results that meet your needs. Here are some important tips you need to consider:
1. Consider the Room Size
The first thing to consider when building a mezzanine house is to consider your space. With that being said, you need to ensure that the room you want to add a mezzanine to is tall enough so that it doesn't make the house feel cramped. Mezzanine floors require adequate vertical space, especially if you plan to add more room above.
2. Define the Function of the Mezzanine
Before starting the construction process, you need to define your main goal. Do you want to turn it into a bedroom, office, or perhaps a leisure space? Determining the purpose of the mezzanine room will greatly assist in planning the design and layout in the future.
3. Consider the Room Height
The minimum distance between the floor and ceiling for a mezzanine is around 440 cm to ensure the space below remains comfortable. If your home has a low ceiling, adding a mezzanine could make the room feel even more cramped and uncomfortable.
4. Lighting
Since the mezzanine is usually located above the main space, then you need to pay attention to the lighting that enters the room. If the mezzanine is in an area that doesn’t receive much natural light, consider adding artificial lighting, such as LED lights or pendant lamps, to keep the space bright and comfortable.
5. Space Below the Mezzanine
While the mezzanine creates additional space above, the area below it should also be considered. You can design this space to remain comfortable by using appropriate furniture or making it a multifunctional area.
6. Materials
Common materials used for mezzanines are wood, steel, or concrete, depending on your design and budget. However, it's important to note that the cost of building a mezzanine can vary depending on the materials used, with wood being more affordable and steel requiring a larger budget.
7. Furniture Layout
When designing the mezzanine space, you need to make sure the furniture doesn’t obstruct activities or circulation within the room. So, you have to choose proportional furniture that suits the size of the space.
8. Mezzanine Access
Mezzanines are typically accessed via stairs. However, you can still consider alternative options, such as minimalist stairs, spiral stairs, or foldable stairs to save more space. Also, be sure the chosen stairs are safe and easily accessible for every family member at home.
Read also: 9 Ideas for Two-Story House Designs with Front Stairs
Mezzanine House Design Inspirations
Here are some mezzanine house design inspirations that you can consider for a more practical and stylish living space:
1. Mezzanine Wardrobe Area

If you need more storage space without reducing the main room, the mezzanine can be utilized as a wardrobe area. By adding an extra floor in the bedroom or dressing room, you can store clothes, shoes, or other items in an organized way.
2. Mezzanine Above the Kitchen

This mezzanine can function as an additional dining area or even as a leisure space that is separate from the main kitchen area. With an open concept, the high ceiling of the mezzanine can maximize natural lighting, giving the impression of a larger and brighter space.
3. Mezzanine Bedroom

A mezzanine in the bedroom is a practical solution if you want to add an extra sleeping space without taking up much room. You can build a higher mezzanine to place the bed, while the space below it can be used for a lounge area or workspace.
4. Mezzanine Workspace

By utilizing the extra floor in the living or family room, you can create a comfortable, quiet, and more organized workspace. Moreover, this mezzanine design also allows you to interact with family members in the main room while maintaining privacy.
Read also: 10 Latest and Trendy Minimalist Balcony Fence Ideas
5. Mezzanine Open Space
This design allows you to have a mini garden or indoor green space in your home. By adding ornamental plants, outdoor furniture, and comfortable seating on the mezzanine, you can create a refreshing corner of your house.
With a mezzanine house concept, you can create a more efficient space without sacrificing comfort and aesthetics. So, don’t hesitate to experiment with practical and flexible designs to make your home more comfortable.
When you are in the process of building a mezzanine house, choosing the right materials is crucial. Semen Merah Putih Watershield is the ideal choice for bricklaying, plastering, and finishing that is resistant to water absorption and seepage.
With its wider coverage, this cement offers added value while ensuring the strength and durability of your building. Contact us now to get more information about Semen Merah Putih products and discover the best solutions for your construction project!
Read also: 10 Ideas for Aesthetic Minimalist Front Yard Garden



