Japanese house designs have a special charm that appeals to many people. These houses are typically known for their simple style and traditional ambiance, supported by the use of natural materials like wood.
Moreover, functionality is a key aspect of Japanese house concepts, especially in terms of lighting and air circulation. Are you interested in building a home with a Japanese-inspired design? Check out some of these design recommendations.
Japanese House Design Ideas
There are several Japanese house concepts you can choose from, ranging from traditional styles to modern Japanese homes. Here are some recommendations:
1. Traditional Style
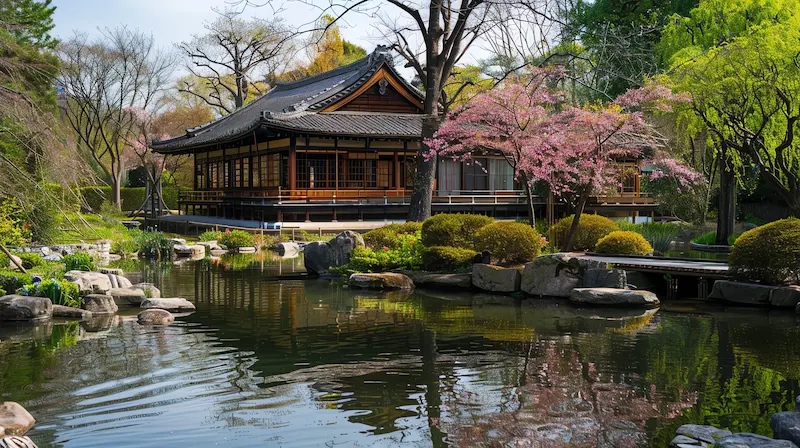
The first Japanese house design you might want to try is the traditional style. This concept is characterized by the use of natural materials like wood, bamboo, and paper.
This model is ideal if you're looking for inspiration for a single-story Japanese house. The roof is typically wide and designed to protect the house from extreme weather. This traditional style reflects Japanese cultural values that emphasize simplicity, tranquility, and closeness to nature.
2. Modern Japanese House
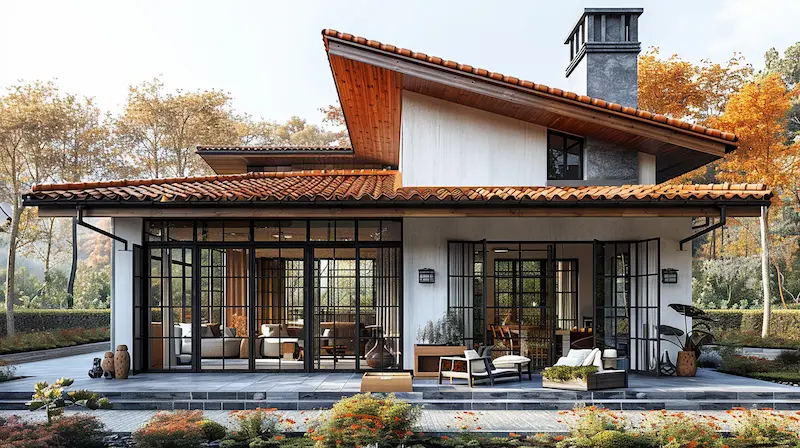
You can also explore modern Japanese house architecture, which blends traditional elements with contemporary touches. This design maintains features like the use of wood and open spaces but integrates modern technology and new materials like glass and concrete.
Modern Japanese homes have a minimalist appearance with large windows that allow sunlight to enter the house. This design reflects Japan's cultural adaptation to modern times without losing its traditional values.
3. Open Space Concept
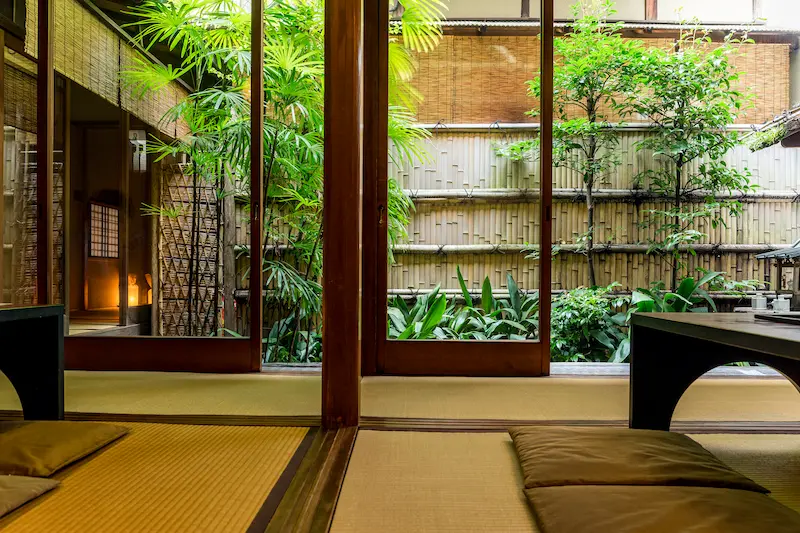
Houses with an open space concept are very popular in Japan, especially in urban areas with limited land. This design minimizes the use of internal walls to create a larger and more open space.
The open space concept also features large windows and sliding doors to optimize air circulation and bring the concept of the outdoors inside. This design not only maximizes the use of space but also creates a brighter and more comfortable atmosphere.
4. Aesthetic Japanese House Design
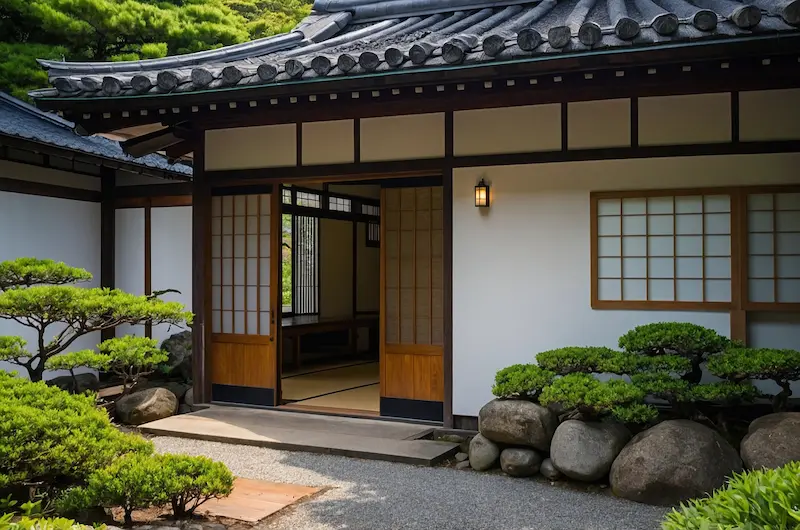
As seen in the image above, this Japanese house concept prioritizes visual beauty and harmony in every architectural element. The house uses neutral colors, natural textures, and simple yet charming decorative elements.
Other aesthetic elements include the use of natural lighting, garden views, and functional yet artistic furniture placement. The main focus of this design is to create a peaceful and serene atmosphere that residents can enjoy.
5. Scandinavian Minimalism
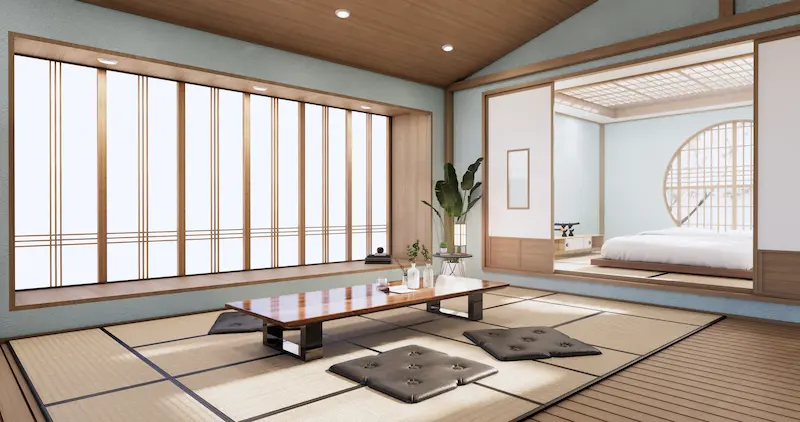
If you're looking for a two-story Japanese house design, the Scandinavian minimalism concept could be a great option. This Japanese house design is a unique combination of Japanese simplicity and Scandinavian elegance.
This style combines minimalist elements like the use of white, natural materials like wood, and functional lines. The Japanese house with a Scandinavian style is perfect for those who want a clean, bright, and modern home with a warm touch of wood.
6. Japanese House Concept Adapted to Indonesian Housing
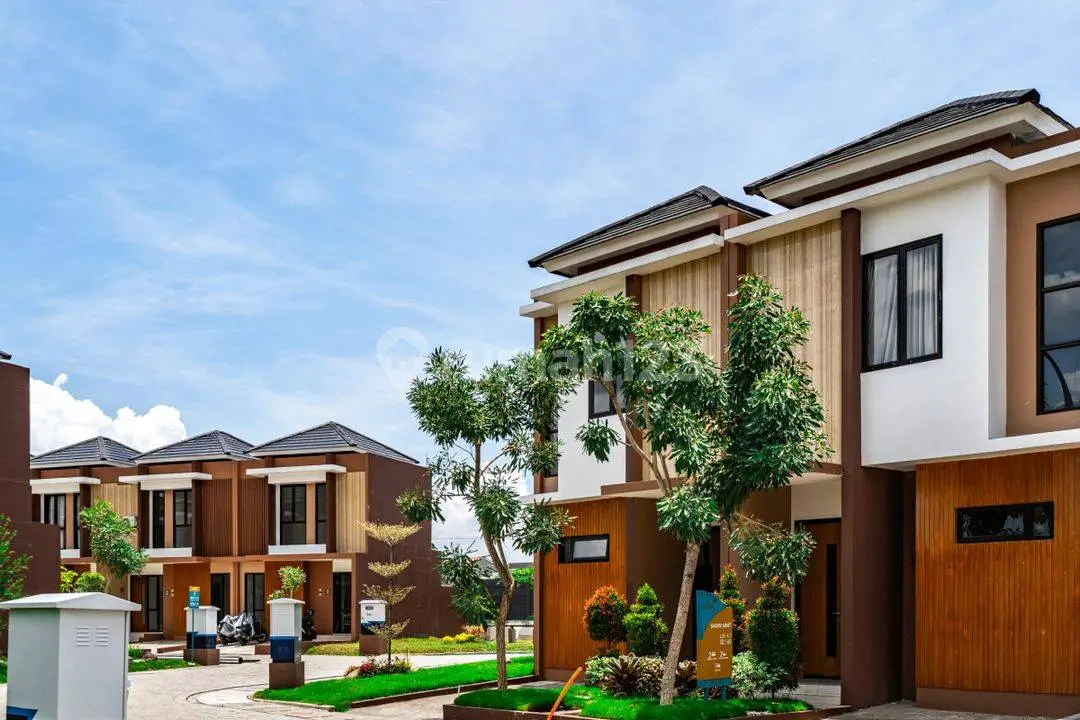
Source: Rumah123
This concept adapts Japanese house designs to the conditions of housing in Indonesia. It typically combines traditional Japanese elements like sliding doors and tatami with local materials and architectural styles.
This design usually maintains open spaces and integration with nature but is adjusted to the hotter and more humid tropical climate of Indonesia. The result is a comfortable and functional home that still showcases elegant Japanese aesthetics.
7. Natural Japanese House
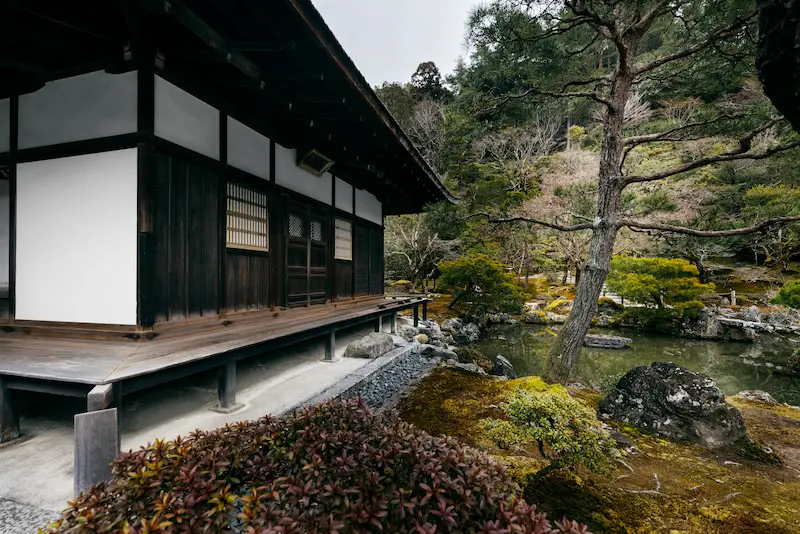
A natural Japanese house design emphasizes the use of natural materials like wood, stone, and bamboo. This design also incorporates natural elements like small gardens or ponds inside the house.
The natural Japanese house is designed to provide a calming and cool atmosphere, with natural lighting and maximum air ventilation. This Japanese house concept is ideal for those who want to live in harmony with nature and experience peace in every corner of their home.
8. Modern Contemporary Style
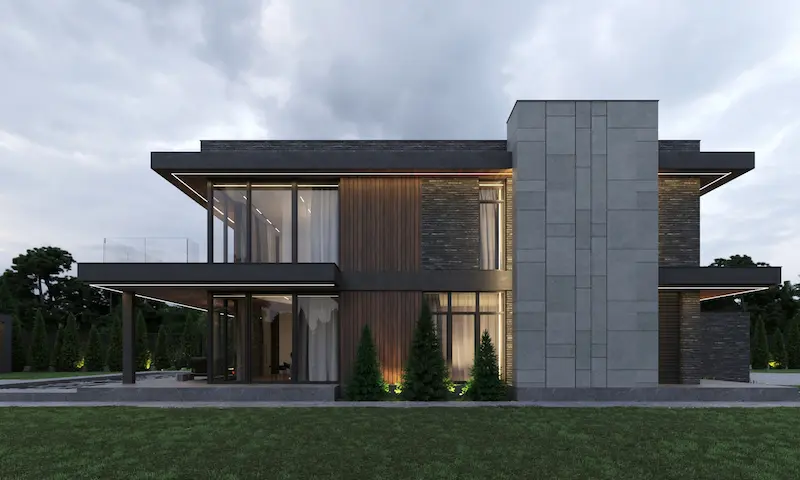
The next modern Japanese house design is the contemporary style, which emphasizes innovation and practicality. This modern Japanese style uses materials like glass, steel, and concrete with a simple yet elegant look.
Homes with this style typically have an efficient layout, smart home technology, and lighting arranged to create a dynamic and comfortable atmosphere.
9. Square House Model
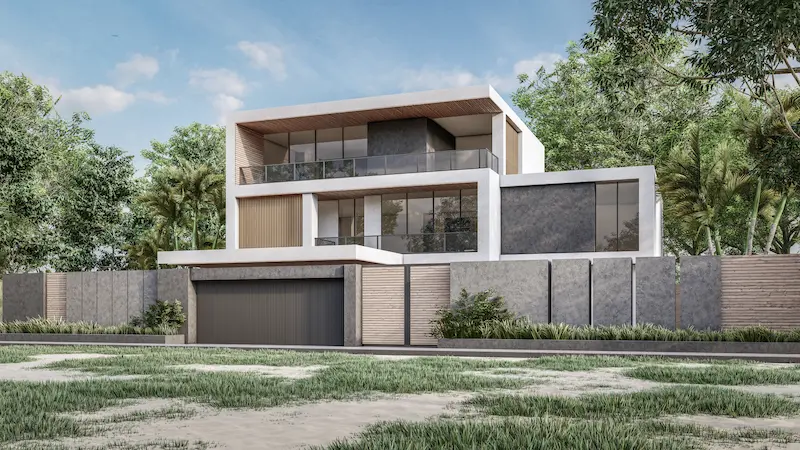
The square house model is one of the most popular modern Japanese architectural styles. Its simple and symmetrical shape gives a minimalist and functional impression. Houses with this model usually feature a minimalist facade with large windows for natural lighting.
The interior design follows minimalist principles, with few ornaments and the use of neutral colors. The square house model is highly efficient in space utilization and often includes a small garden or balcony to add a natural touch.
10. Luxurious Minimalist Japanese House
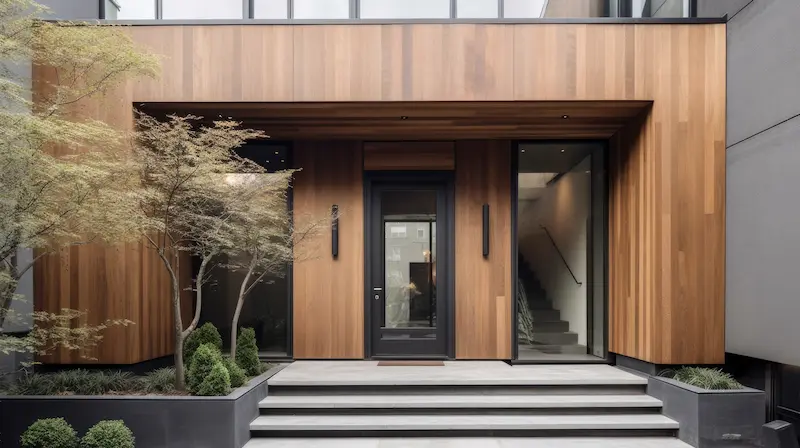
A luxurious minimalist Japanese house is a blend of Japanese design simplicity with an elegant touch of luxury. This design maintains minimalist principles but is enhanced with elements that provide an exclusive and luxurious feel.
The materials used are usually of premium quality, such as marble, high-quality wood, and glass made with advanced technology to create a modern yet simple appearance.
The interior layout is carefully designed to maximize space and functionality while still providing a spacious and tranquil ambiance.
Characteristics of a Japanese Minimalist House Concept
Japanese house designs have several characteristics that make them unique compared to other housing models. Here are some distinctive features of Japanese house designs:
1. Tatami Use
Tatami is a traditional Japanese mat made from straw and is commonly used as a floor covering. Tatami not only provides natural warmth but also creates a calm and harmonious atmosphere in the room.
2. Wide Roof
A wide roof is another characteristic of Japanese houses, especially in traditional styles. This roof is typically curved and extends outward to provide protection from rain and direct sunlight.
3. Spacious Veranda
A spacious veranda, or engawa, is one of the essential elements in a Japanese house. This veranda usually surrounds the house and serves as a connection between indoor space and the garden or outdoor environment. Engawa is a space to relax, enjoy the view, or simply enjoy the fresh air.
4. Sliding Doors
Japanese house designs are also synonymous with the use of sliding doors like fusuma and shoji. These doors are usually made of wood with paper or glass panels that allow light to enter the room while maintaining the privacy of the residents.
5. Nature Within the Space
The concept of bringing nature into space, or biophilic design, is a crucial feature of Japanese house design. This can be seen in the use of natural materials like wood, stone, and bamboo, as well as the integration of natural elements like indoor plants, zen gardens, or small ponds inside the house.
These are some recommendations for Japanese house designs that can serve as references for your dream home. Most of the designs above incorporate natural concepts to create a cool and comfortable living space.
In addition to choosing a design that best fits your preferences, you should also pay attention to the quality of building materials. In this regard, Semen Merah Putih can be a reliable choice for providing cement or concrete with premium quality.
Portland Cement from Semen Merah Putih is specially formulated to produce strong and durable buildings. With this, you don’t have to worry about its quality. We are committed to providing the best construction solutions through Concrete and Portland Composite Cement, ensuring your building is stronger and lasts longer.
Available in 40 kg and 50 kg packages that can be adjusted according to your building material needs. The premium quality is also ensured to comply with SNI 7064:2014. So, what are you waiting for? Contact us for more information about Semen Merah Putih products.



