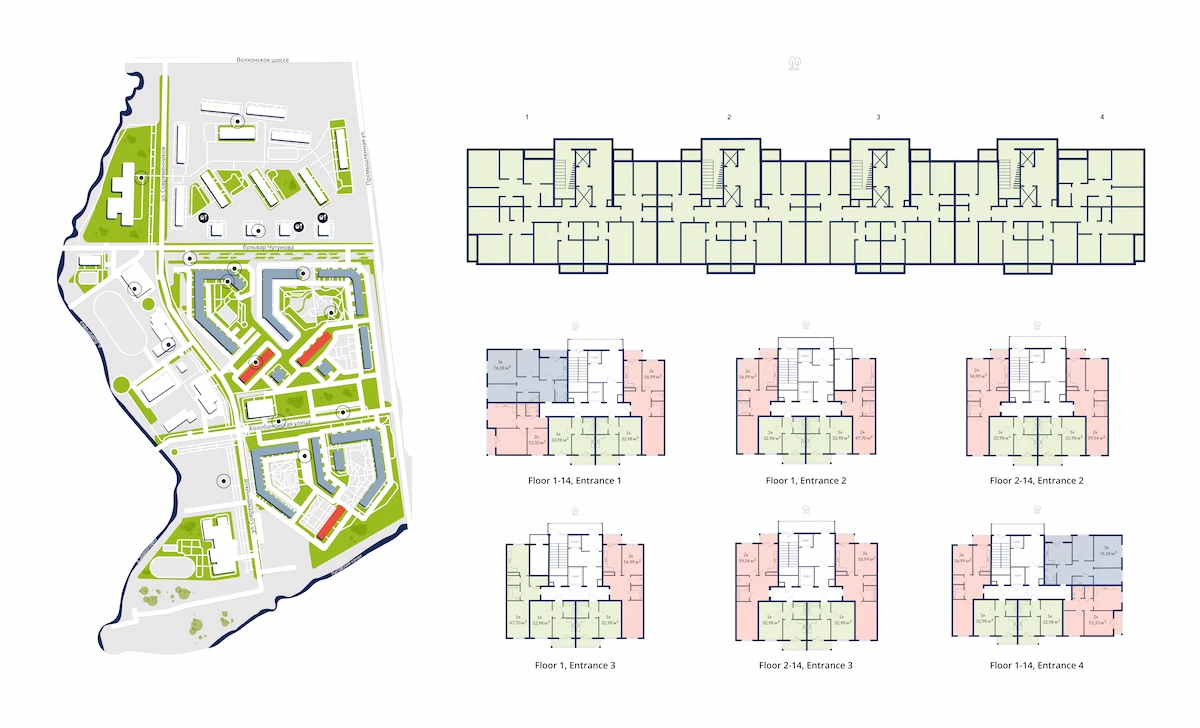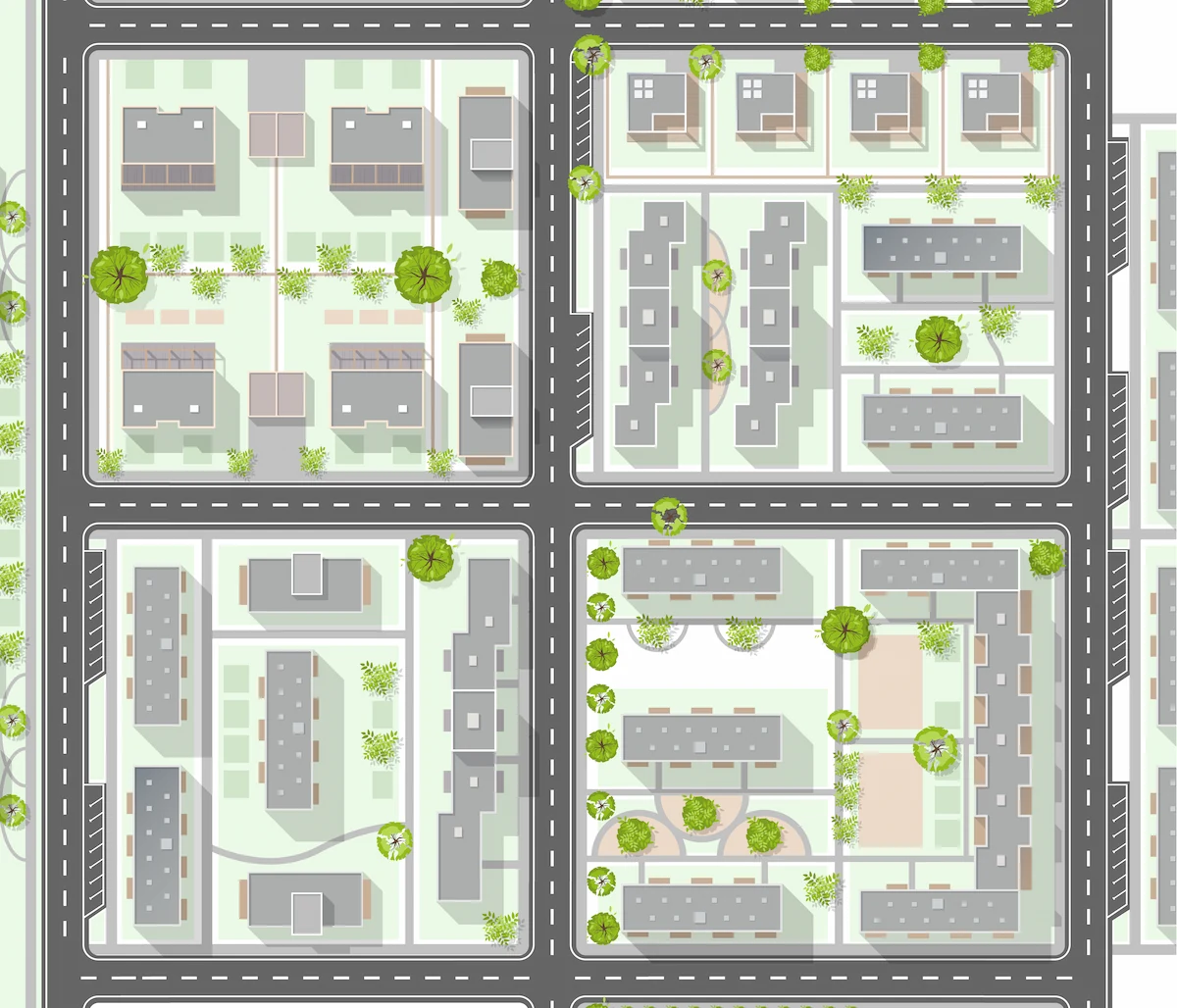The site plan is a crucial part of every construction project. It contains an overview of the overall project layout, such as land division, access routes, drainage system, and green space. A site plan is also related to various technical aspects of construction, such as structural calculations in the foundation of a high-rise building.
You can easily organize every stage of construction following regulations and project needs by creating a clear site plan. Besides that, various parties involved in the construction project can also see what it will look like when the project is completed. Check the full explanation about site plan below!
What Is a Site Plan?
The site plan is a layout overview of a project used during construction. This overview shows construction planning in an area and how that project will be developed.
The site plan commonly includes an added facility building, road access, and open space. This document ensures that every part of the project has been designed following applicable regulations and considering various factors, such as accessibility, drainage, and spatial efficiency.
That way, the developer, investor, related parties, and society can easily know how the construction project is designed before built.
Why Every Construction Needs a Site Plan?
A site plan has some main functions in the world of construction, which are critical to the success of a project.
Each of these functions ensures that the project goes according to plan and can be implemented properly. The following are some of the functions of a site plan in construction.
1. Shows the Detailed Project Layout
A site plan is a document that gives a detailed overview of the project layout, including building position, road, and other facilities. Developers and contractors can work according to the design that has been set. This also makes it easier for them to make evaluations and changes before the construction project starts.
2. Ease of Planning Entry and Exit Access
One of the crucial aspects of project planning is accessibility. The developer can design the exit and entry way to the project area. This is important to ensure smooth vehicle and pedestrian mobility. Later, activities in the finished project area can take place without obstacles.
3. Simplify Drainage Planning
A drainage system is an important factor in a construction project, especially to prevent floods and waterlogging. Residential site plans, for example, must consider how the rainwater will be streamed in order not to cause environmental problems. The risk of water damage can be minimized so that the project becomes more sustainable.
4. Ensuring the Project Has Complied with the Law
Each construction project should comply with the applicable regulations and standards. The site plan is one of the documents that ensures the project complies with the spatial regulations set by the government. The project licensing process has also become easier because it meets the requirements.
5. Smooth the Coordination
In the construction process, coordination between various parties is essential, from architects, engineers, to contractors. A site plan is a communication tool that helps all parties understand the project vision more clearly. The site plan also reduces the potential for errors and miscommunication among various parties.
Read also: How to Calculate Road Concreting Costs: A Complete Guide
Residential Site Plan Making Process
Making a residential site plan requires several stages, so that the layout of the area can be designed properly. Each stage must be done carefully so that the project can run according to plan and meet the needs of occupants. Here are the general stages in making it:
1. Location Selection
Before drawing up a site plan, the first step is to select a suitable location for the project. Developers must consider transportation access, land conditions, and infrastructure availability. By choosing a strategic location, a residential project can have a higher appeal to potential buyers or occupants.
2. Residential Lot Planning
Once the location is chosen, the next step is to design the lots or land division. The residential site plan must contain the distribution of housing units, neighborhood roads, and places of worship. The occupant’s comfort can be guaranteed, and the residential area can be more organized if it is well planned in the site plan.
3. Designing Site Plan
At this stage, architects and developers begin to draw up site plans based on the data that has been collected. The design must consider the layout of buildings, road networks, and other facilities according to the needs of the project. The site plan should be created by considering various technical, aesthetic, and business aspects.
4. Authorization
The final stage in the site plan-making process is authorization by the authorities. This document must be approved by the local government or relevant agencies for the project to be legally implemented. Once approved, the site plan can be used as the main guide for the residential construction process.
Site Plan Examples of Some Construction Projects
In the world of construction, there are many types of projects that use site plans as the main guide. The following site plan examples show how layout planning is applied in various types of projects.
1. Apartment Site Plan

An apartment site plan usually includes the layout of the main building, parking area, garden, and other facilities. With clear planning, apartment managers can optimize land use to make it more efficient and profitable from a business perspective.
2. Shophouse Complex Site Plan

In the construction of a shophouse complex, the site plan plays an important role in determining the position of each shophouse unit, road access, and supporting facilities. Good planning allows the shophouse complex to be more convenient for visitors and business owners.
3. House with Garden Site Plan
For residential projects that want to emphasize the concept of green living, a house with garden site plan usually becomes one of the main focuses. This site plan includes optimal planning of green areas so that occupants can enjoy a beautiful and comfortable environment. A house with a garden prioritizes comfort and environmental sustainability.
Read also: Subsidized House Renovations: Important Requirements to Know
Now, you understand that site plans are a very important part of construction. With a well-planned site plan, a construction project can run more smoothly, efficiently, and following applicable regulations. Other than that, a detailed site plan is very pleasing to look at for a long time.
A well-thought-out site plan also helps in the layout of the project and ensures the accessibility, drainage, and legality of the project are well met. Therefore, every project, whether it is an apartment, a shophouse complex, or residential, must have a clear site plan so that the construction goes well.
To support your construction project, always use the best materials, including quality cement and concrete. Beton Ready Mix and Beton Precast from Merah Putih Beton are ready-mixed concrete with a variety of quality options designed for your diverse construction needs.
So, what are you waiting for? Contact us now and find the best selection of precast concrete and ready-mix concrete for your project. With Merah Putih Beton, every construction becomes more sturdy and qualified.
Baca juga: Building Structures: Types, Elements, and Examples



